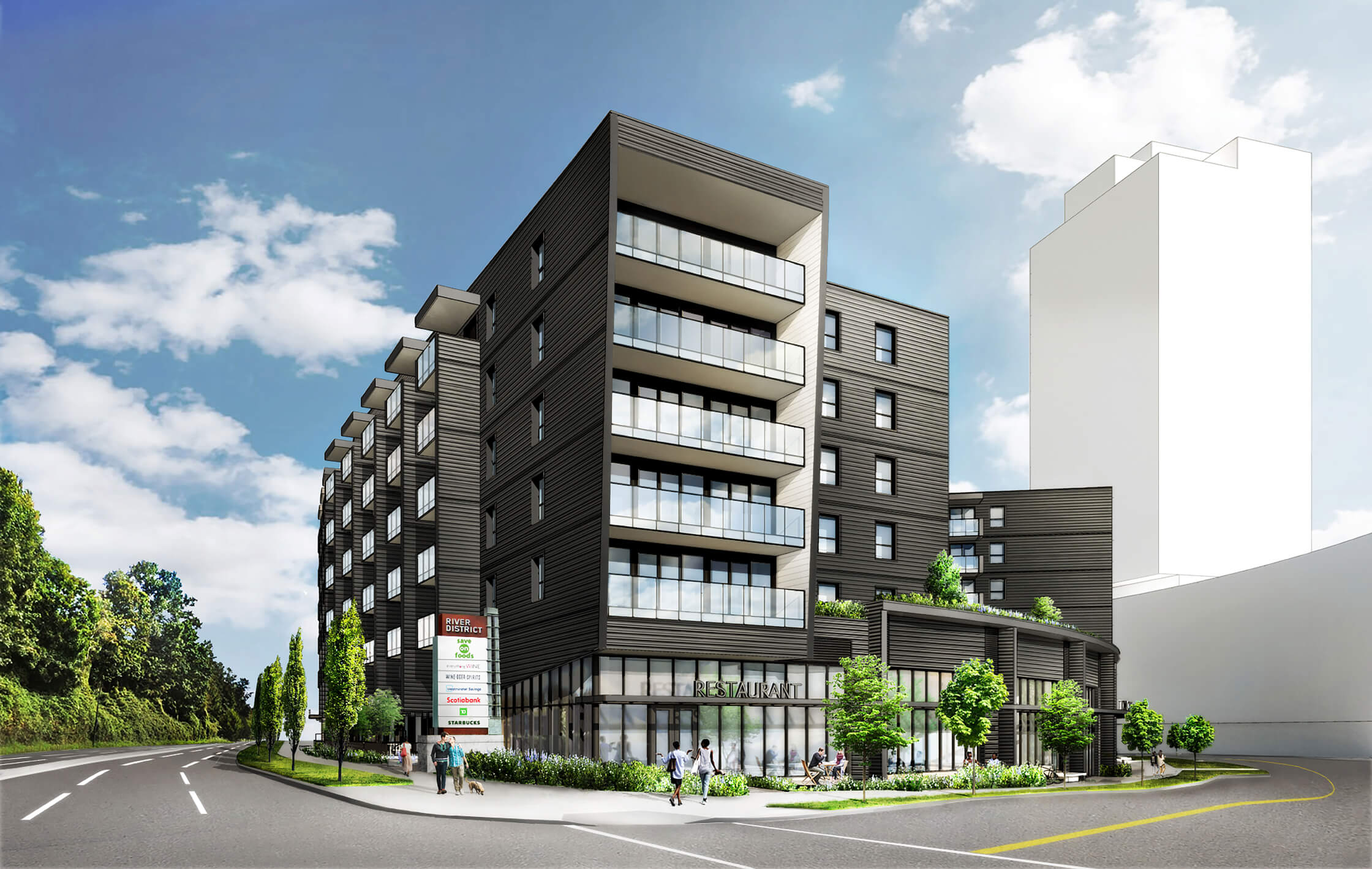
Parcel 14 is a mixed-use building comprising of rental apartments above retail space, and includes townhouses and retail wrapping ground level parking. After working on two of the original four buildings within the River District, we have been fortunate to contribute to the neighbourhood character and establishing the context for new buildings including this one. With the diversity of colour, form and material present within the Town Centre, and given the irregular, pie-shaped site, our approach was to explore the building form as a singular, directional shape, and to keep the colour and materials restrained.
The building has a large, simple facade with balconies that relate to the scale and character of the arterial Marine Way frontage. The curve of Sawmill Crescent has been broken down into facets that correspond with smaller scale retail, emphasizing the pedestrian character of the street. The building has been designed to provide optimal solar access for homes and outdoor spaces.
A sturgeon concept was used to organize the irregular geometries of the building within a single, directional skin, with walls oriented to buffer traffic noise and balconies positioned for solar shading. The windows and balconies are designed to provide natural light and more traffic noise protection in the north direction, while balconies become more continuous and expansive towards the south.
This project is currently under construction.
The building has a large, simple facade with balconies that relate to the scale and character of the arterial Marine Way frontage. The curve of Sawmill Crescent has been broken down into facets that correspond with smaller scale retail, emphasizing the pedestrian character of the street. The building has been designed to provide optimal solar access for homes and outdoor spaces.
A sturgeon concept was used to organize the irregular geometries of the building within a single, directional skin, with walls oriented to buffer traffic noise and balconies positioned for solar shading. The windows and balconies are designed to provide natural light and more traffic noise protection in the north direction, while balconies become more continuous and expansive towards the south.
This project is currently under construction.
Images by Yamamoto Architecture


Mixed-Use
