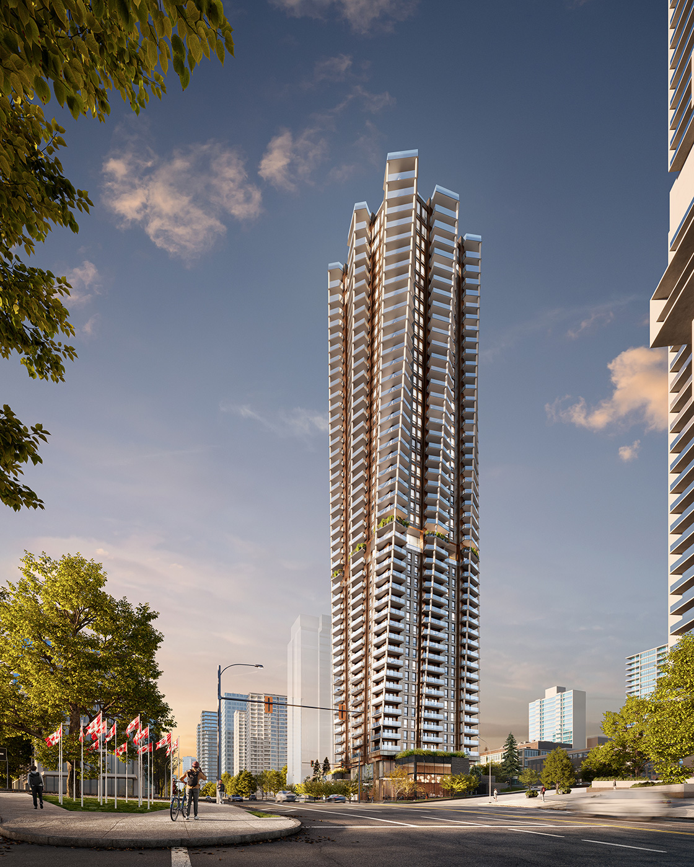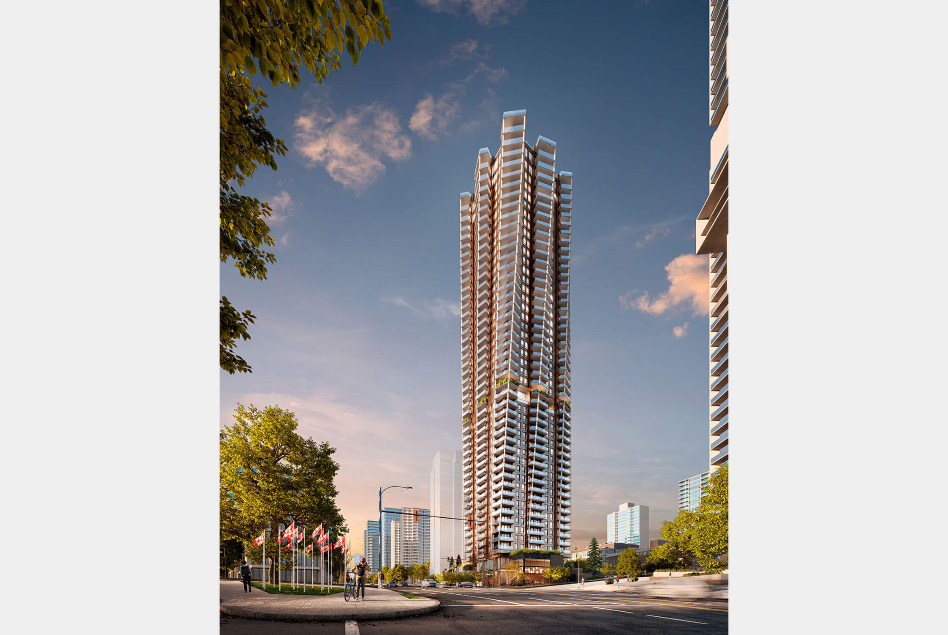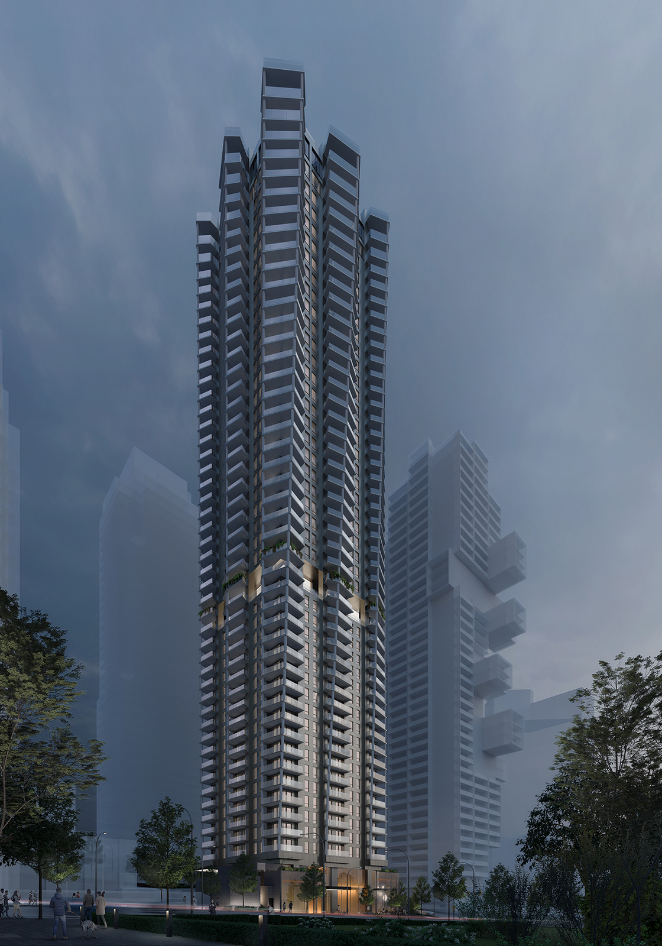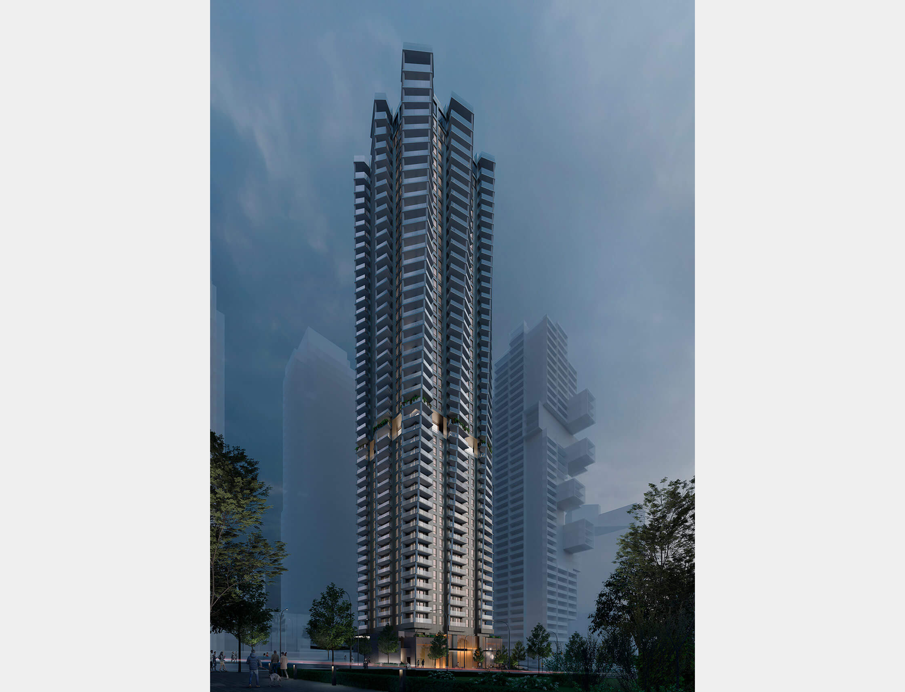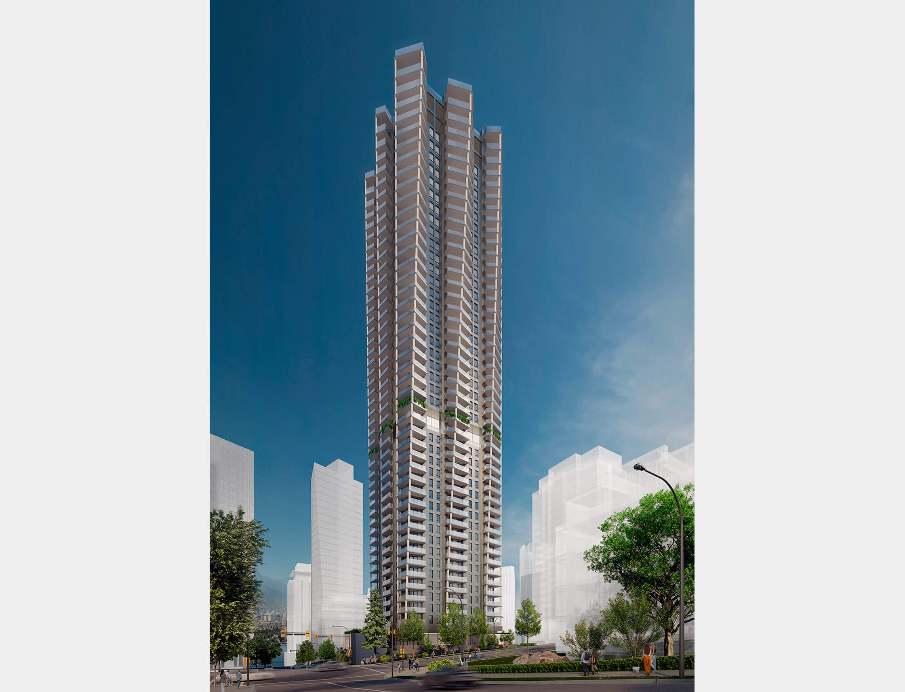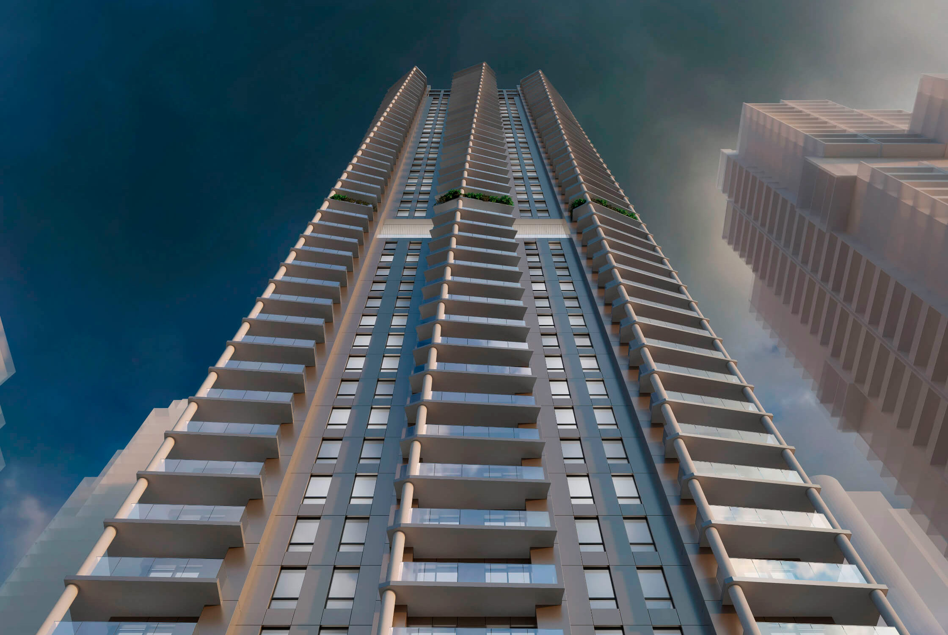
This project is located along West Georgia Street, in a prestigious area defined by the works of internationally renowned architects including Kengo Kuma, Ole Scheeren, Robert AM Stern, and Thomas Heatherwick. This development is under the City of Vancouver’s High Buildings Policy, which specifically calls for a high standard of design and energy performance.
The initial concept looks to the Douglas Fir trees as a local inspiration, providing clues to how we can design a visually striking and formally interesting building, while at the same time achieving Vancouver’s High Buildings energy targets and balconies for all units. The design proposes an innovative structural approach, separating balcony slabs from the interior slabs and allowing the balconies to generate the building form while providing a continuous thermal envelope over the simple, square floorplan.
The project has been supported by the City of Vancouver’s Urban Design Panel and is currently in the approvals process.
The initial concept looks to the Douglas Fir trees as a local inspiration, providing clues to how we can design a visually striking and formally interesting building, while at the same time achieving Vancouver’s High Buildings energy targets and balconies for all units. The design proposes an innovative structural approach, separating balcony slabs from the interior slabs and allowing the balconies to generate the building form while providing a continuous thermal envelope over the simple, square floorplan.
The project has been supported by the City of Vancouver’s Urban Design Panel and is currently in the approvals process.
Images by Elephant Skin / Aesta Visuals
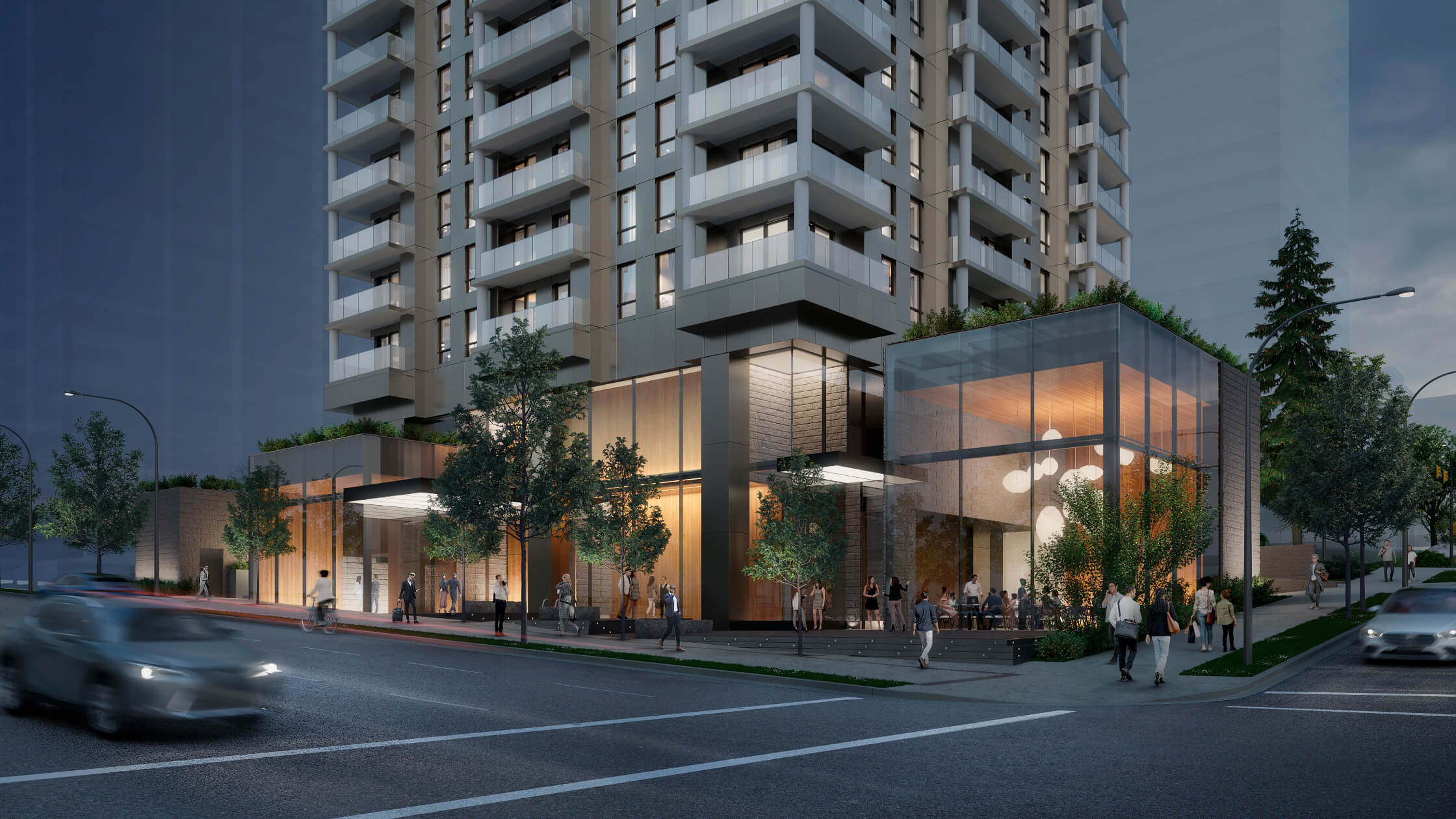
Multi-Family Dwelling

