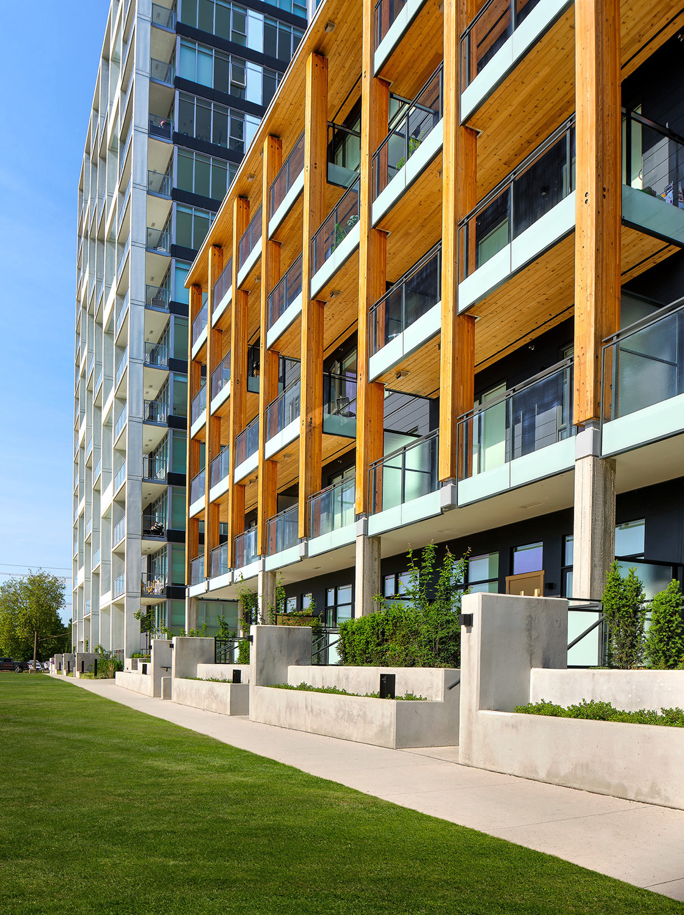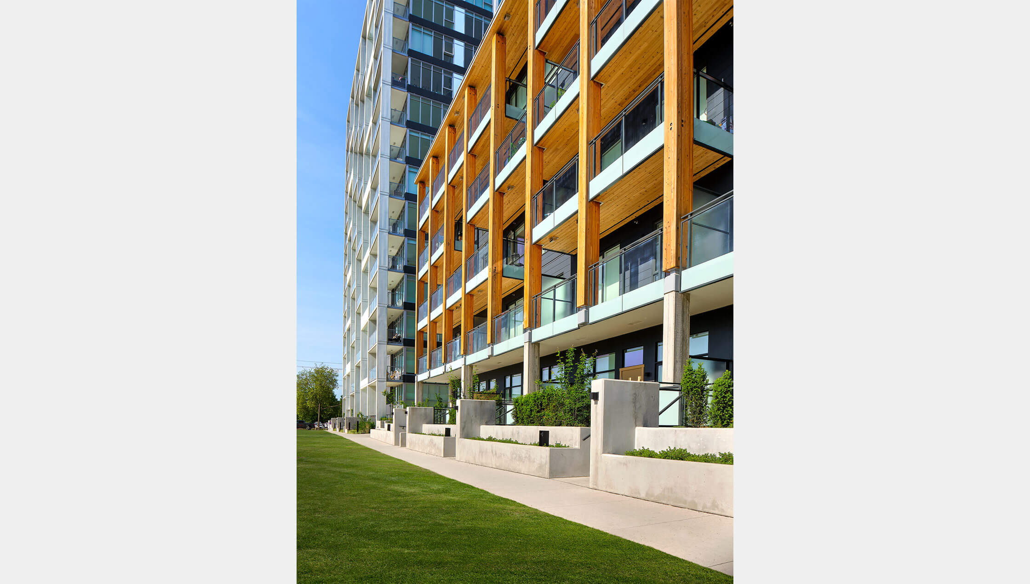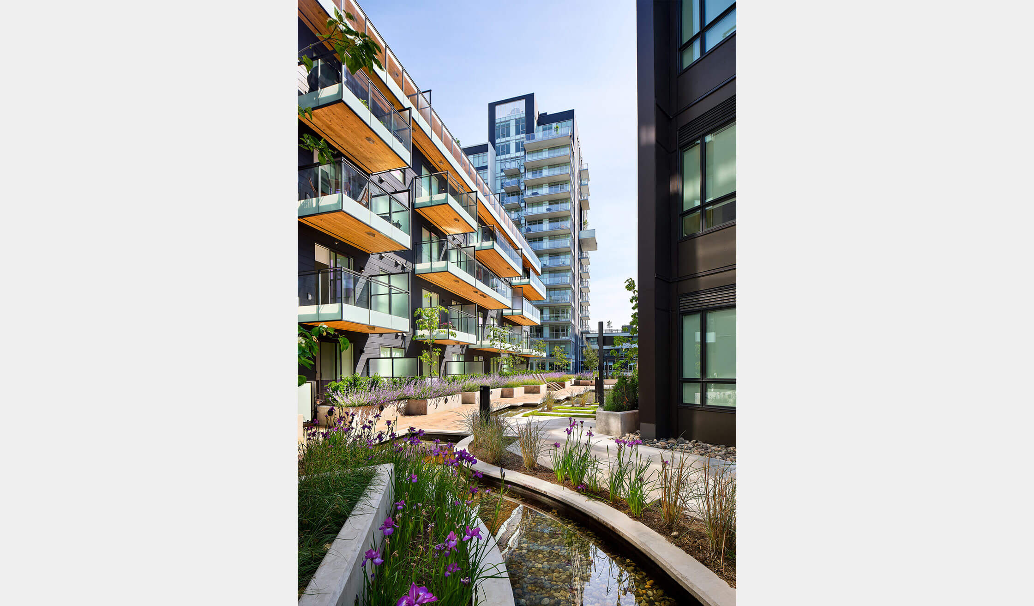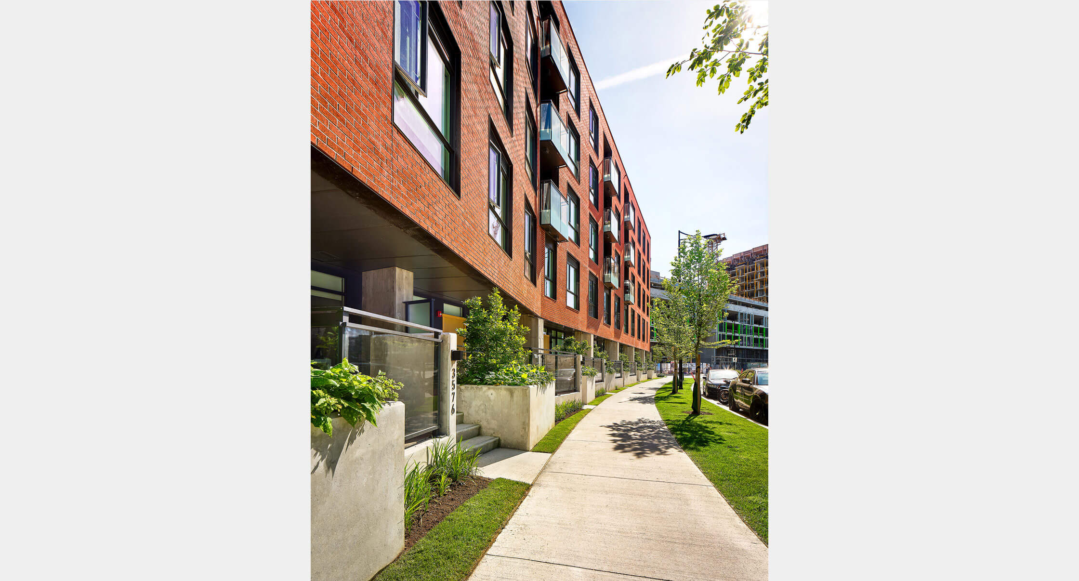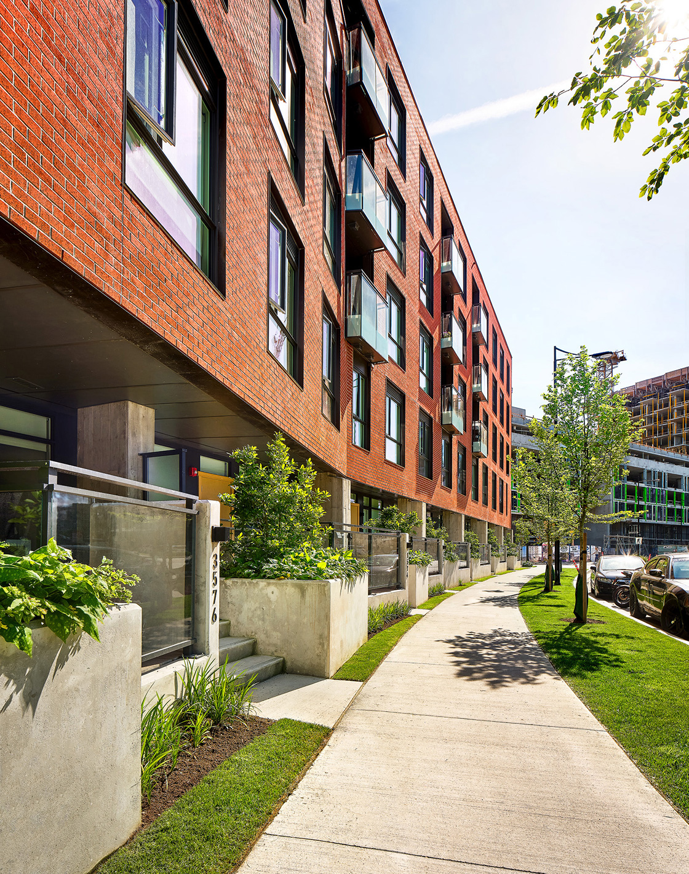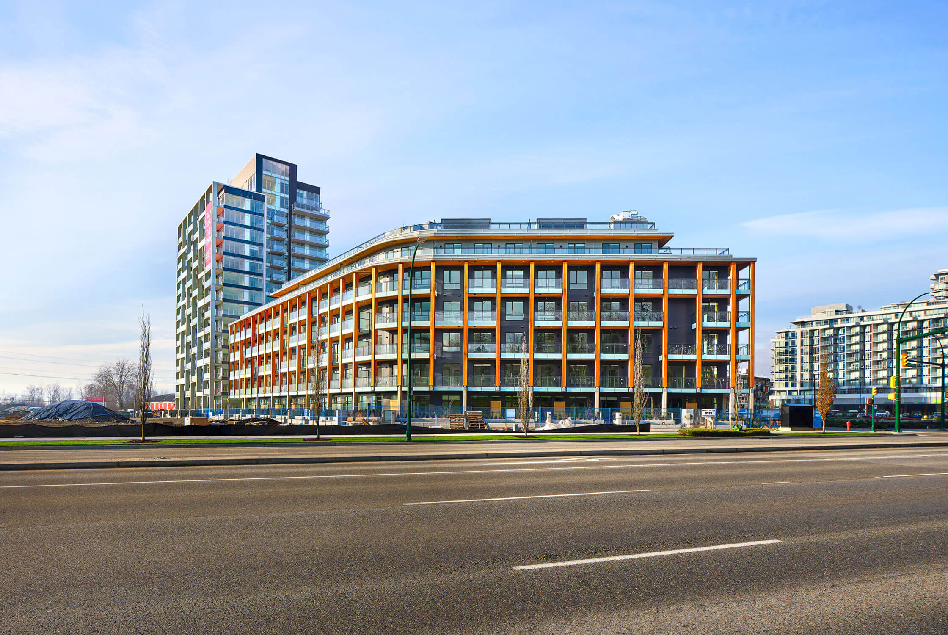
Avalon 1 is the third project that we collaborated on with Wesgroup Properties in Vancouver’s River District. Aside from the design of parcels 20 and 21 buildings, Yamamoto Architecture was involved in modifications to the established Community Plan. The initial plan called for two concrete towers spread out over the site, and the proposal shifted the tower massing to the southern portion of the site, providing an opportunity for wood-framed buildings and a mixed product offering.
The wood frame portion of the project includes townhouses wrapping around at-grade parking, with a large communal courtyard on top. Each of the two wood-frame buildings was designed to address the scale and character of its frontage, with a limited palette of materials defining each. Along the eastern side, the long façade was made longer to address the curve of Marine Way and future park. The glu-lam columns refer to the previous mill that used to operate within the River District, and set up a dialogue with the exposed structure of the adjacent tower. The internal facing west building is distinguished by a brick plane that floats above the ground level townhouses and sets up a more intimate, urban scale.
The wood frame portion of the project includes townhouses wrapping around at-grade parking, with a large communal courtyard on top. Each of the two wood-frame buildings was designed to address the scale and character of its frontage, with a limited palette of materials defining each. Along the eastern side, the long façade was made longer to address the curve of Marine Way and future park. The glu-lam columns refer to the previous mill that used to operate within the River District, and set up a dialogue with the exposed structure of the adjacent tower. The internal facing west building is distinguished by a brick plane that floats above the ground level townhouses and sets up a more intimate, urban scale.
Photos by Ed White
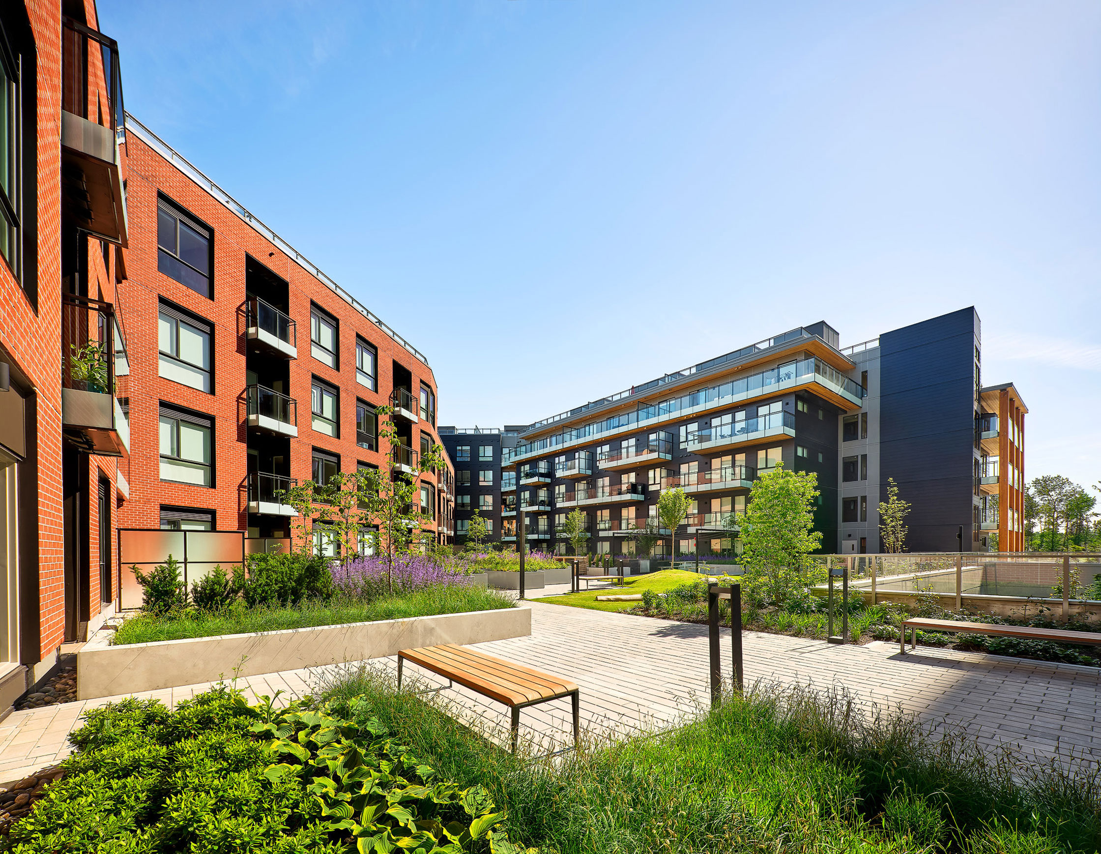

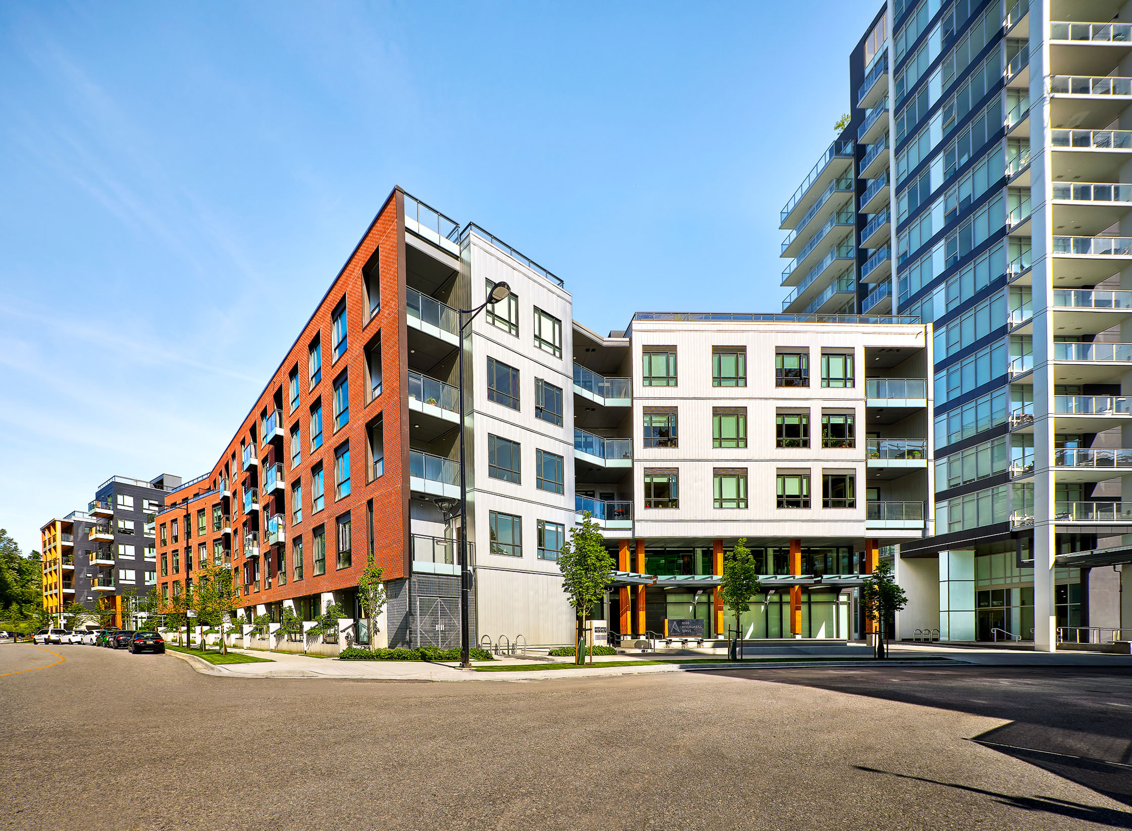
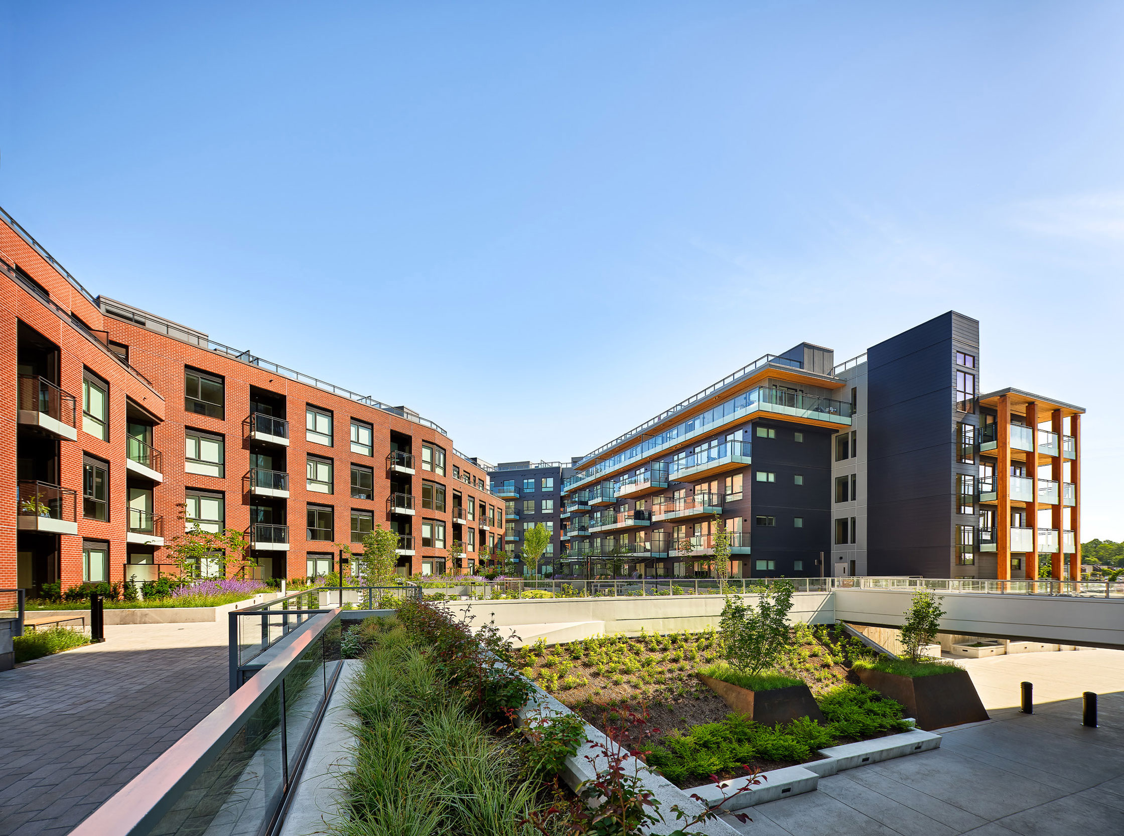
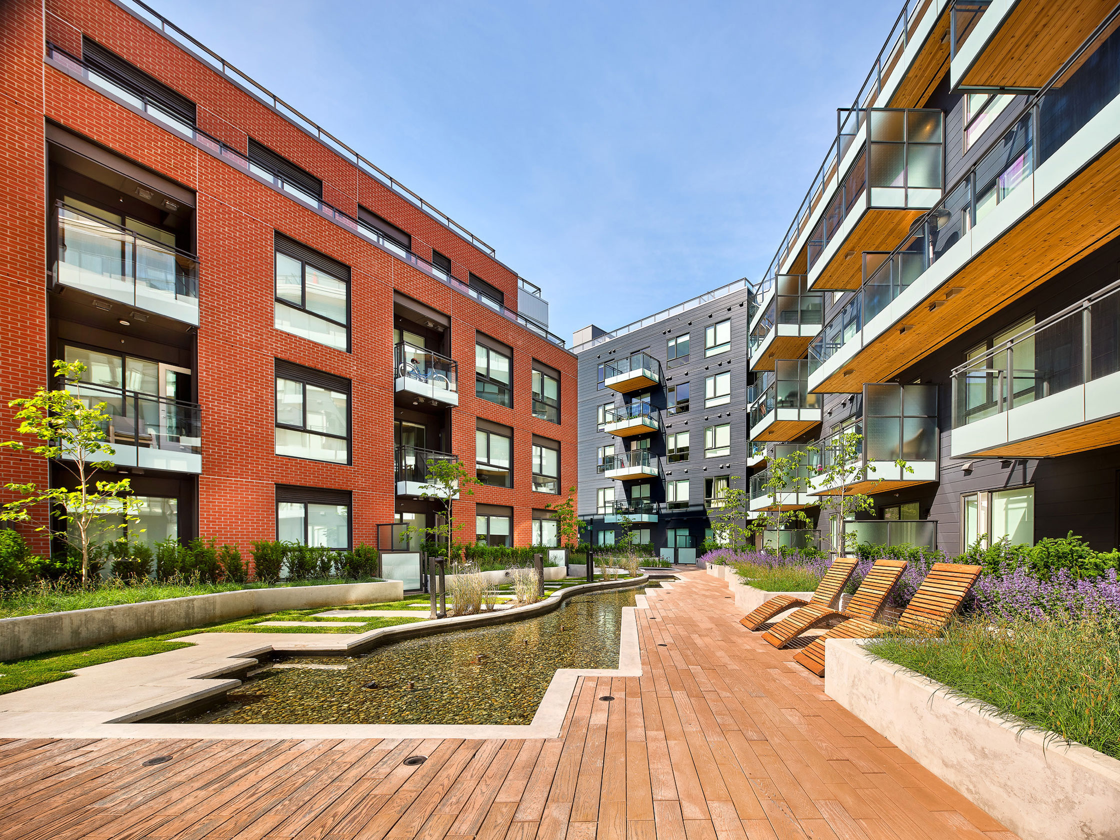
Multi-Family Dwelling



