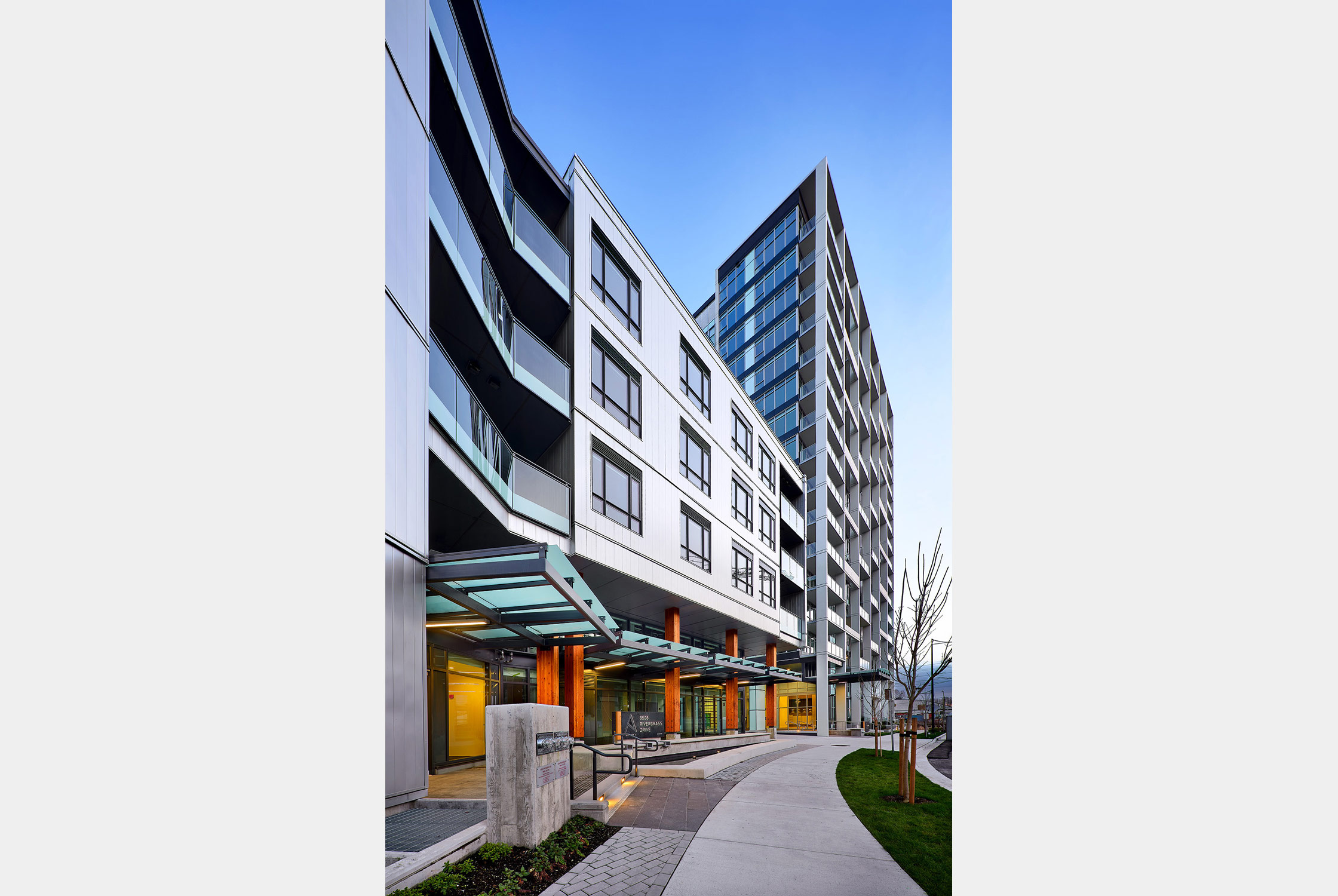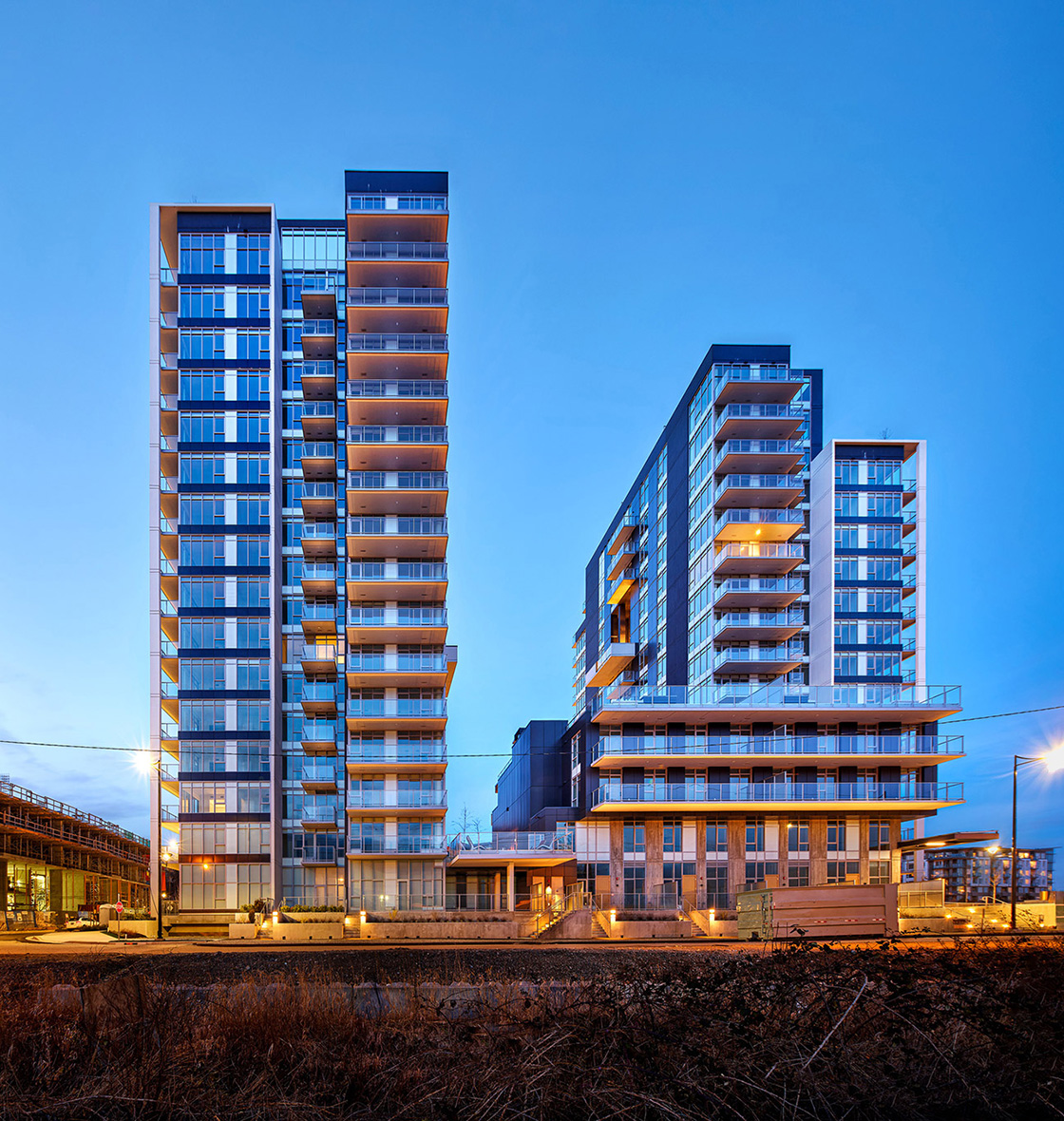
Avalon 2 was developed in parallel with Avalon 1, and the Community Plan changes that reconfigured the Plan's siting of staggered towers into a pair of towers located along the southern edge the site. Yamamoto Architecture collaborated with IBI Group on Avalon 2, with IBI Group serving as Architect of Record for the project.
Avalon 1 and 2 are linked by a continuous, landscaped courtyard that forms a roof over surface parking, and provides a communal space for residents of both parcels. The inward facing character of the towers is differentiated from their exterior façades, with sky-room amenity spaces bringing communal space and planting up and onto the towers. The outward-facing facades of the buildings present an exposed balcony structure that emphasizes the simple tower volumes. The project is designed to create verticality and slenderness by breaking up the towers into a series of smaller, offset slabs that create a small skyline along the southern facade.
Avalon 1 and 2 are linked by a continuous, landscaped courtyard that forms a roof over surface parking, and provides a communal space for residents of both parcels. The inward facing character of the towers is differentiated from their exterior façades, with sky-room amenity spaces bringing communal space and planting up and onto the towers. The outward-facing facades of the buildings present an exposed balcony structure that emphasizes the simple tower volumes. The project is designed to create verticality and slenderness by breaking up the towers into a series of smaller, offset slabs that create a small skyline along the southern facade.
Photos by Ed White

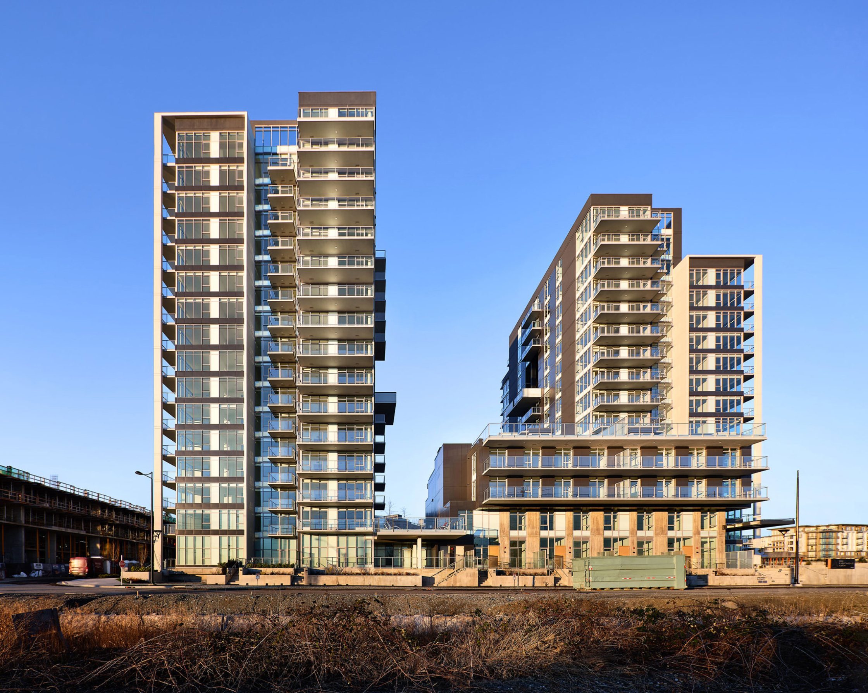
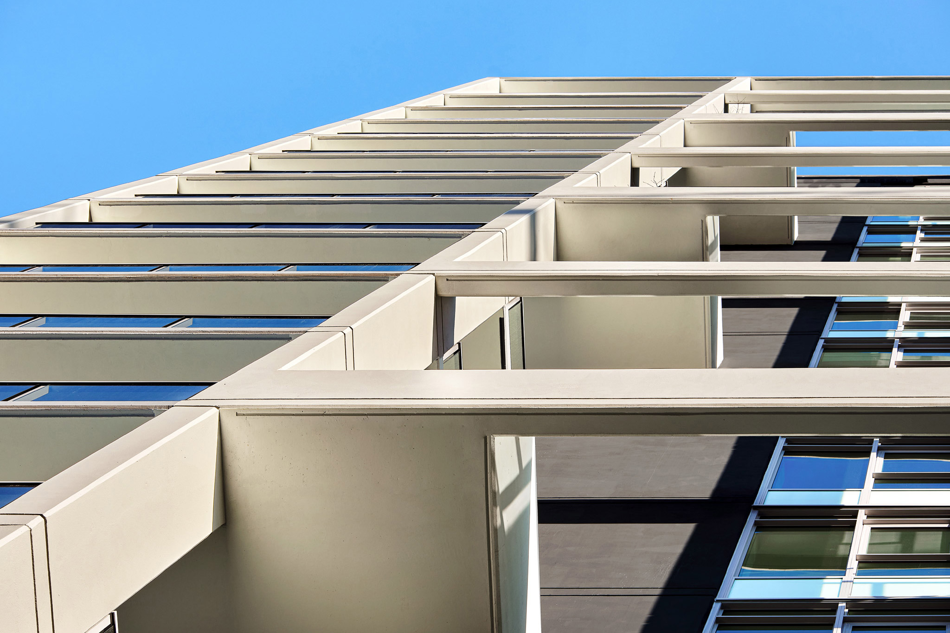
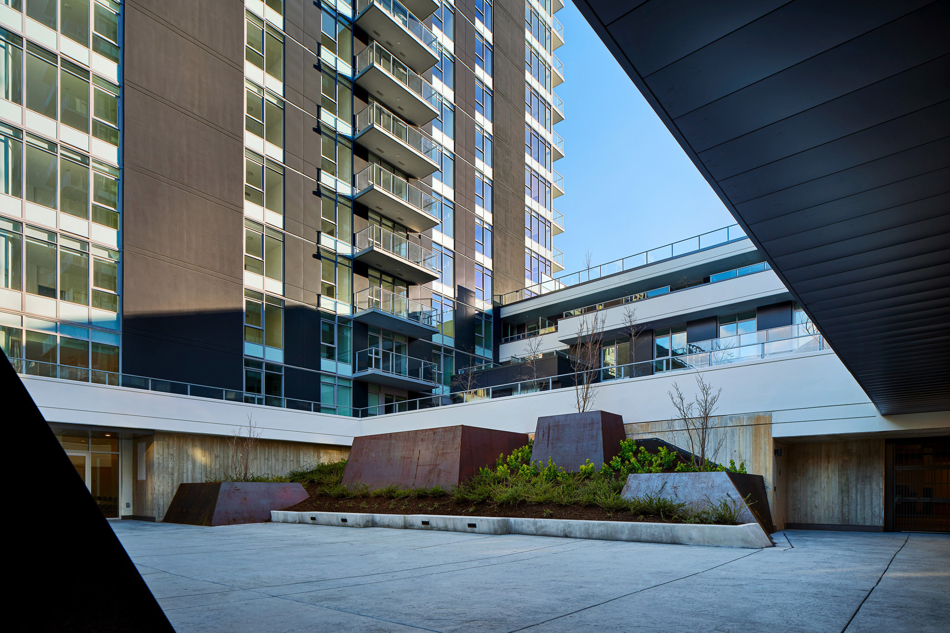
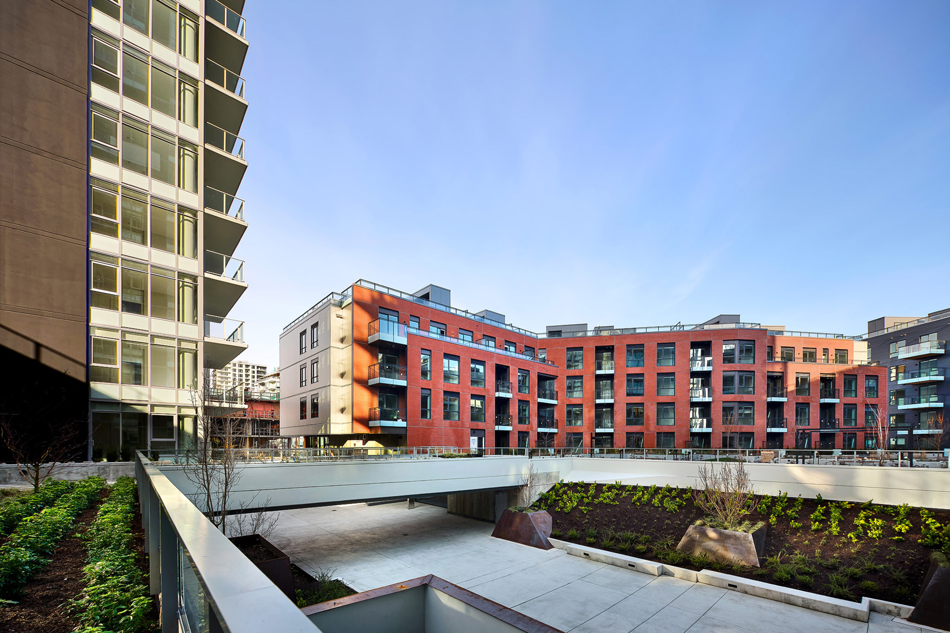
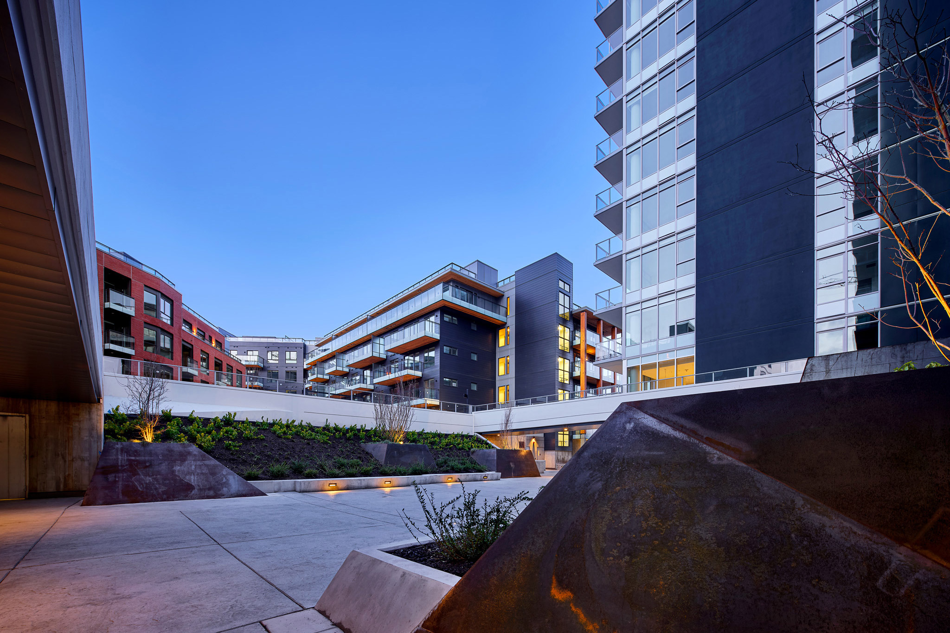
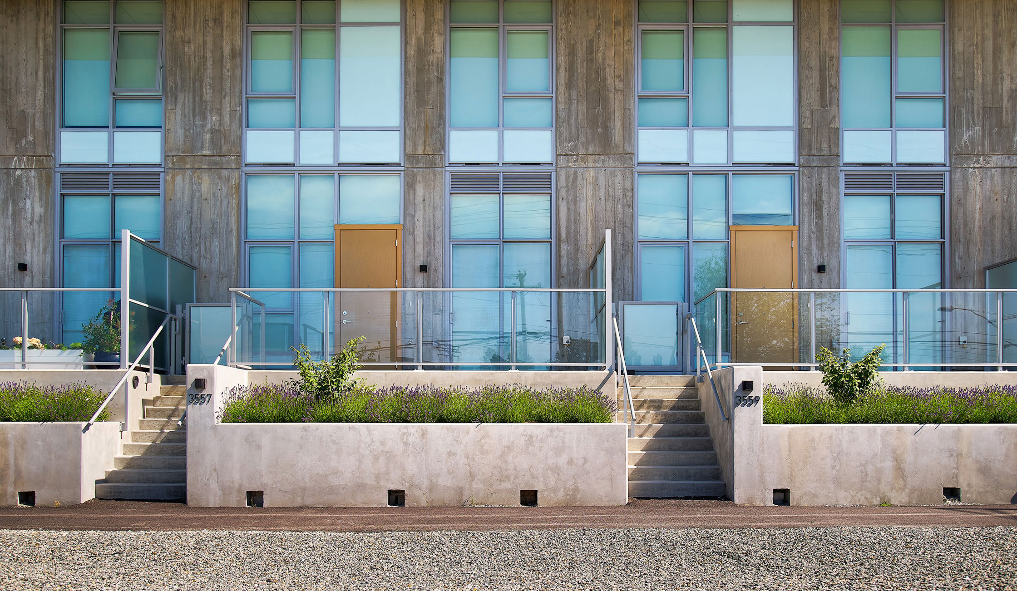
Multi-Family Dwelling


