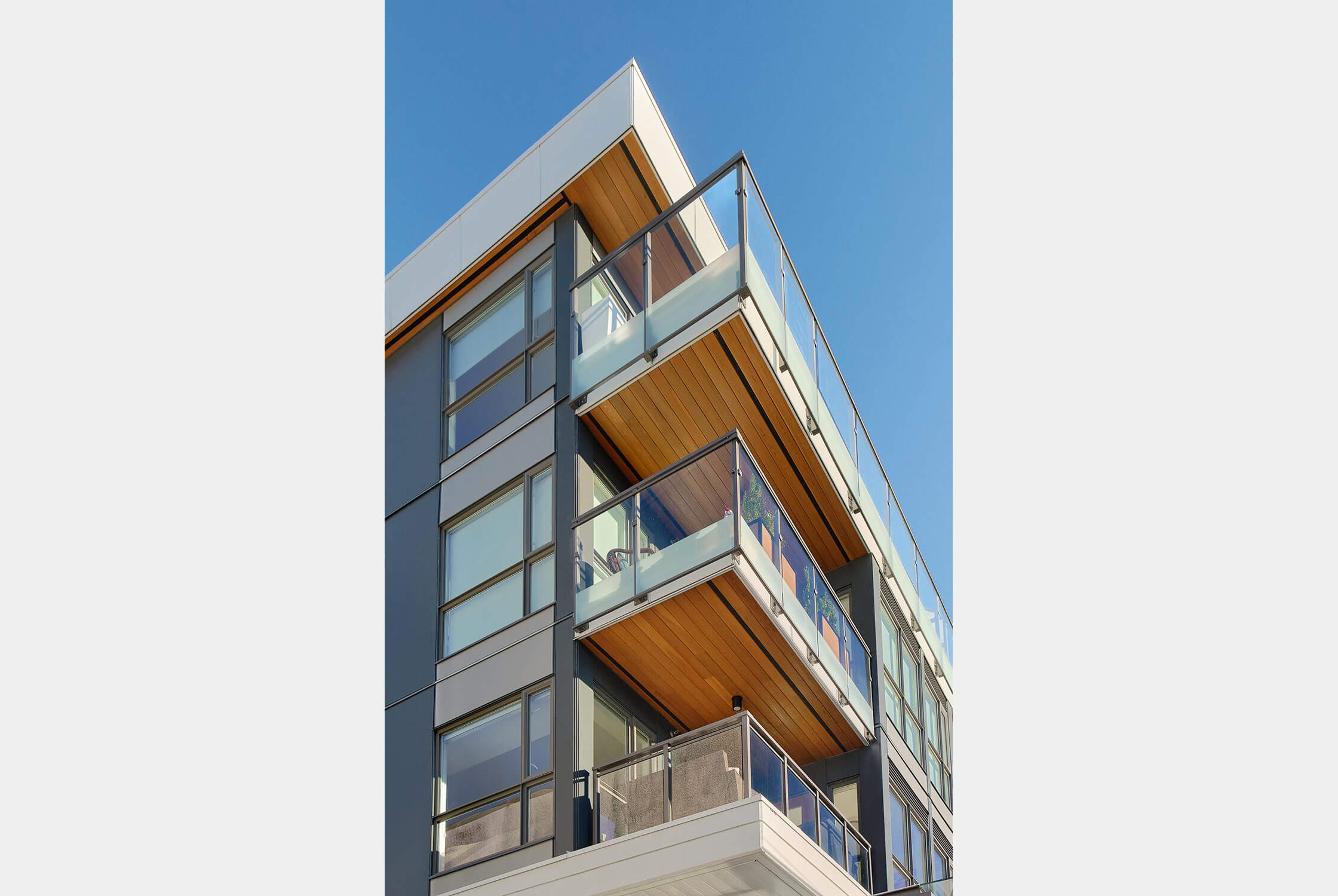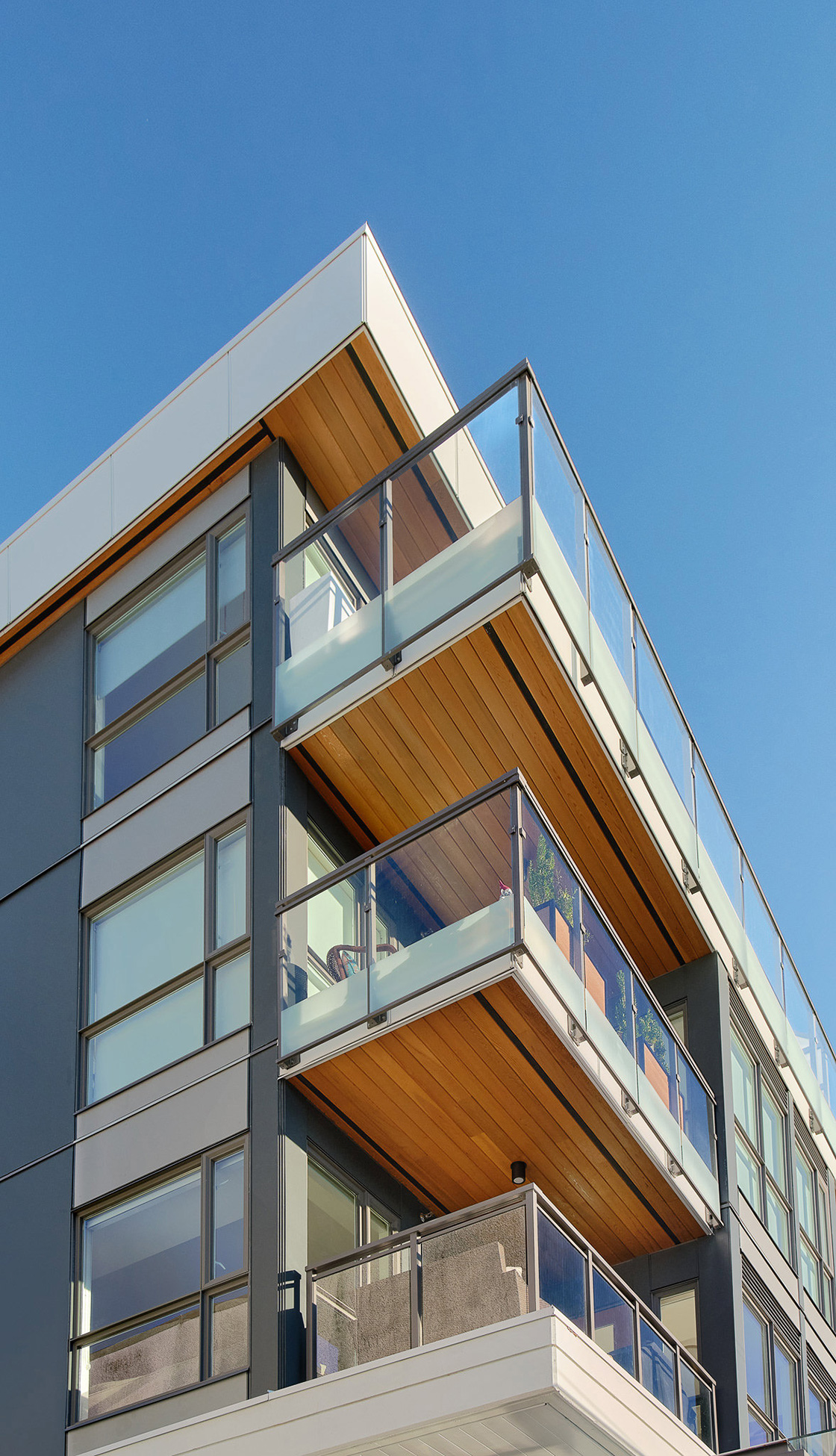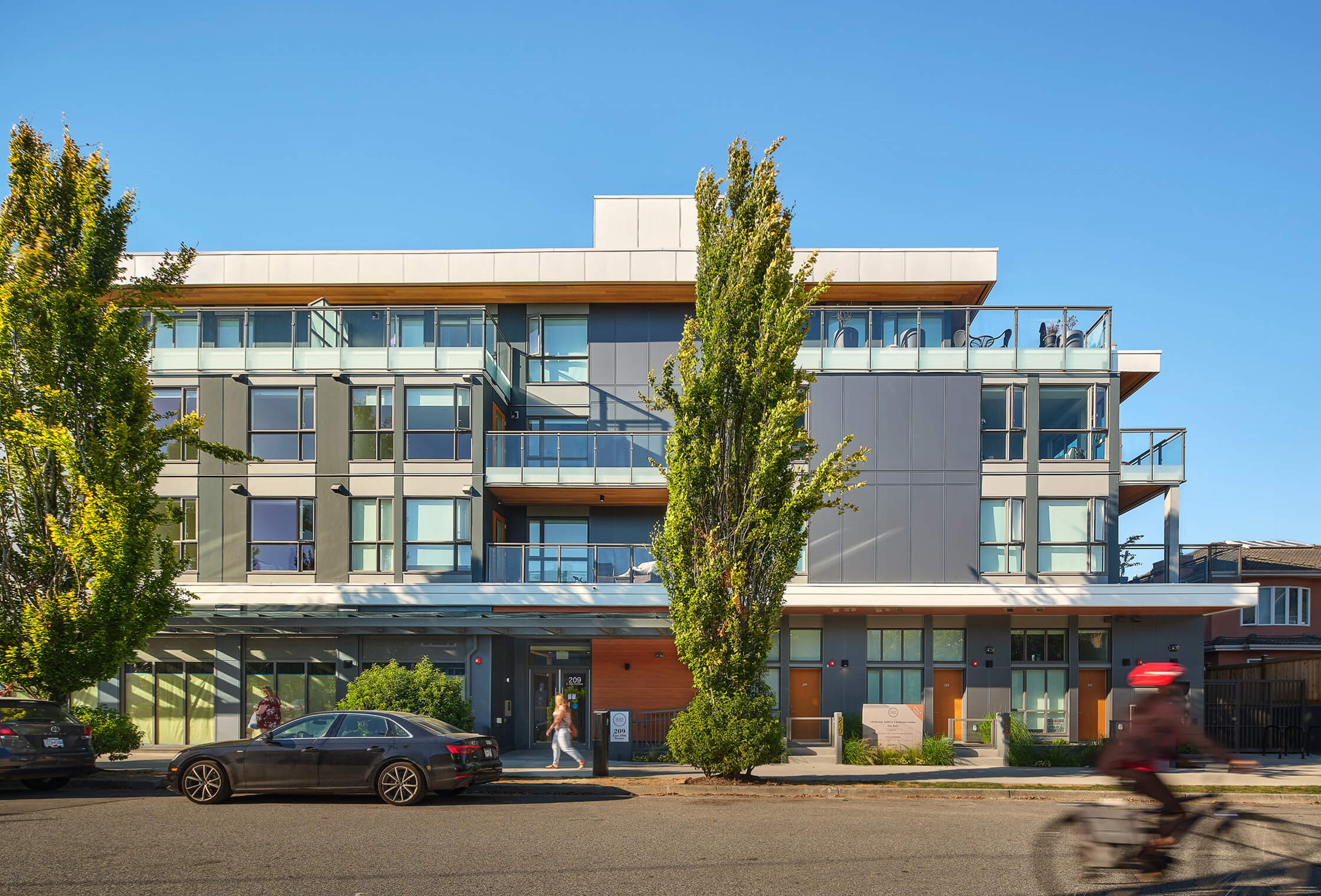
Main & 20th occupies a square site on Vancouver’s Main Street. Given the challenging site dimensions, we designed the project around a courtyard, which allowed for compact two-bedroom units while taking advantage of the site depth and maximizing the allowable density for the site.
Loft-type units are incorporated along the ground level of East 20th and along the east side of the building, taking further advantage of site depth and providing unique apartments behind the ground-level retail shops. Enclosed balconies provide additional indoor/outdoor living space and buffer from the busyness of Main Street.
Loft-type units are incorporated along the ground level of East 20th and along the east side of the building, taking further advantage of site depth and providing unique apartments behind the ground-level retail shops. Enclosed balconies provide additional indoor/outdoor living space and buffer from the busyness of Main Street.
Photos by Ed White
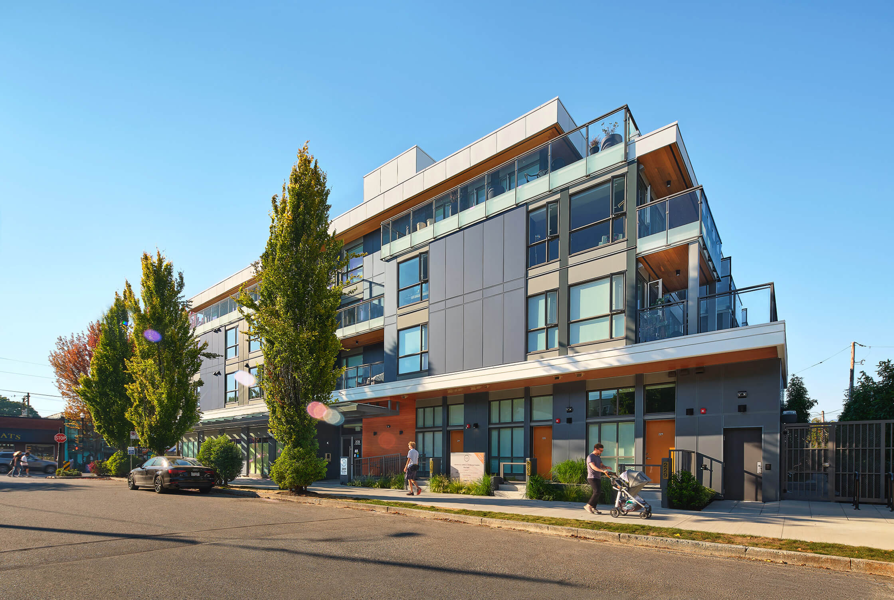
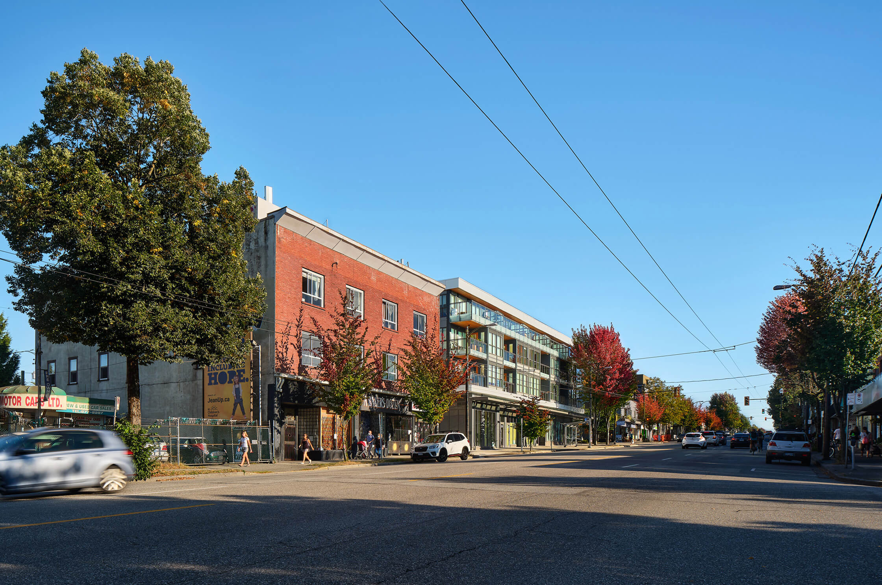
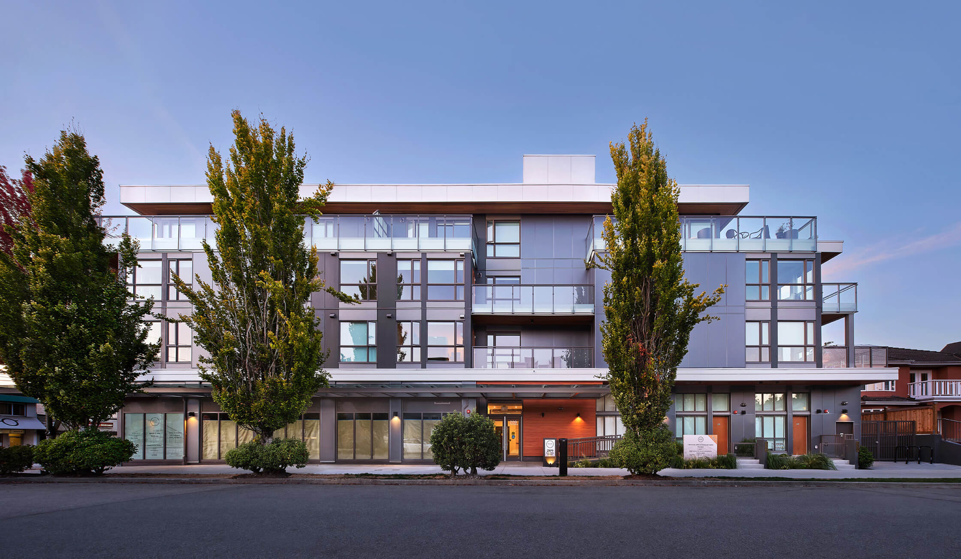
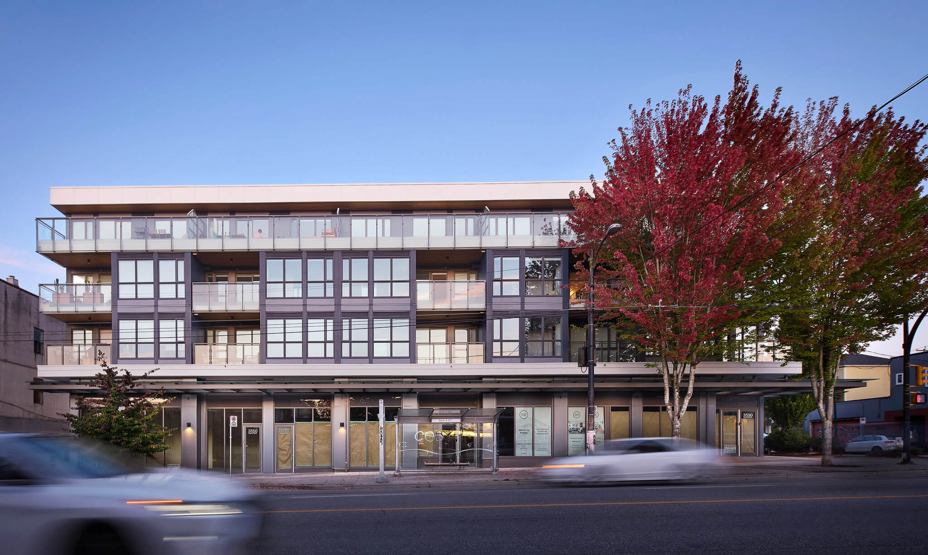
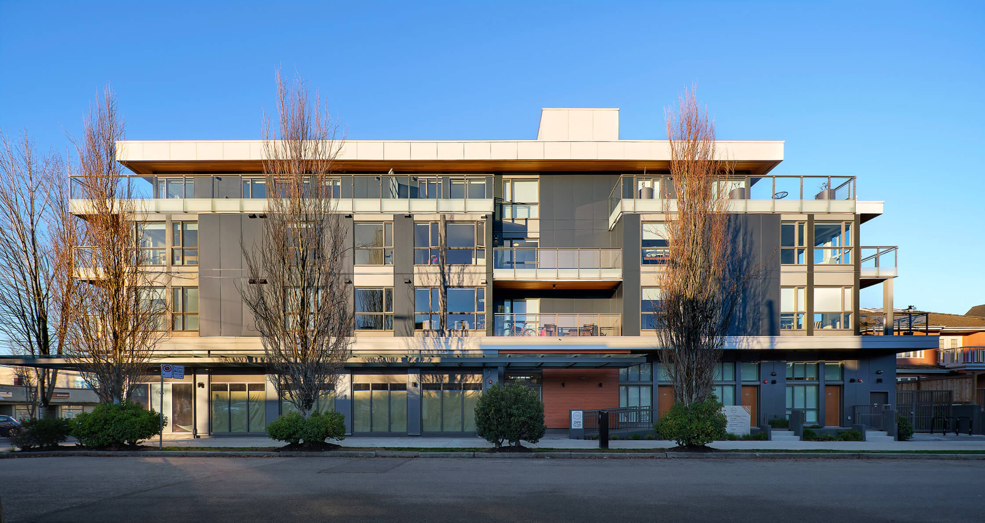
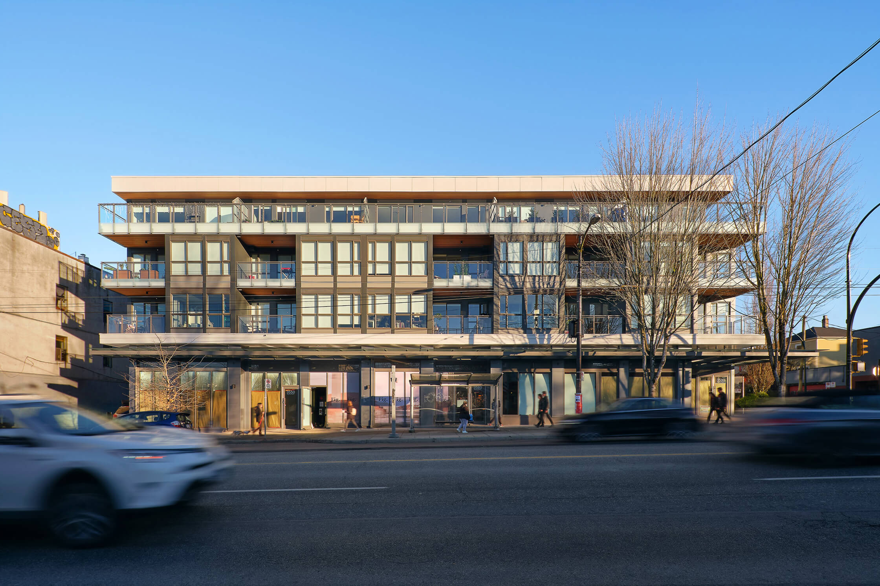
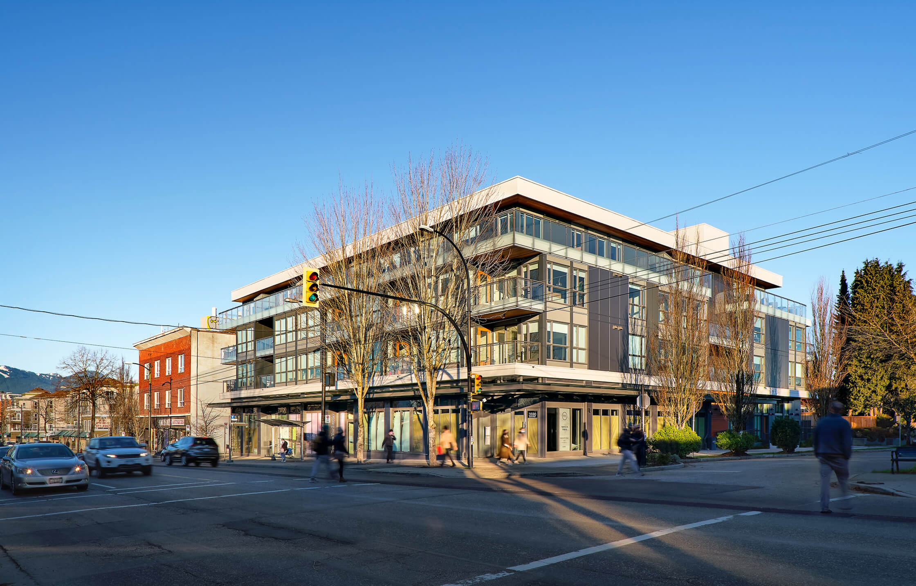
Mixed-Use

