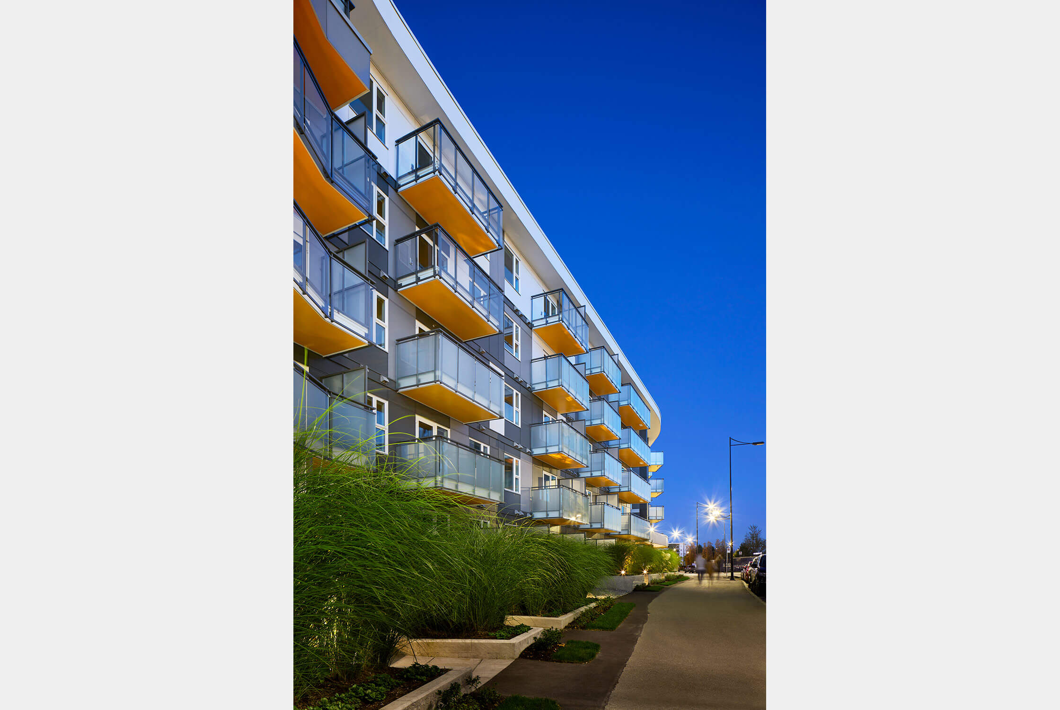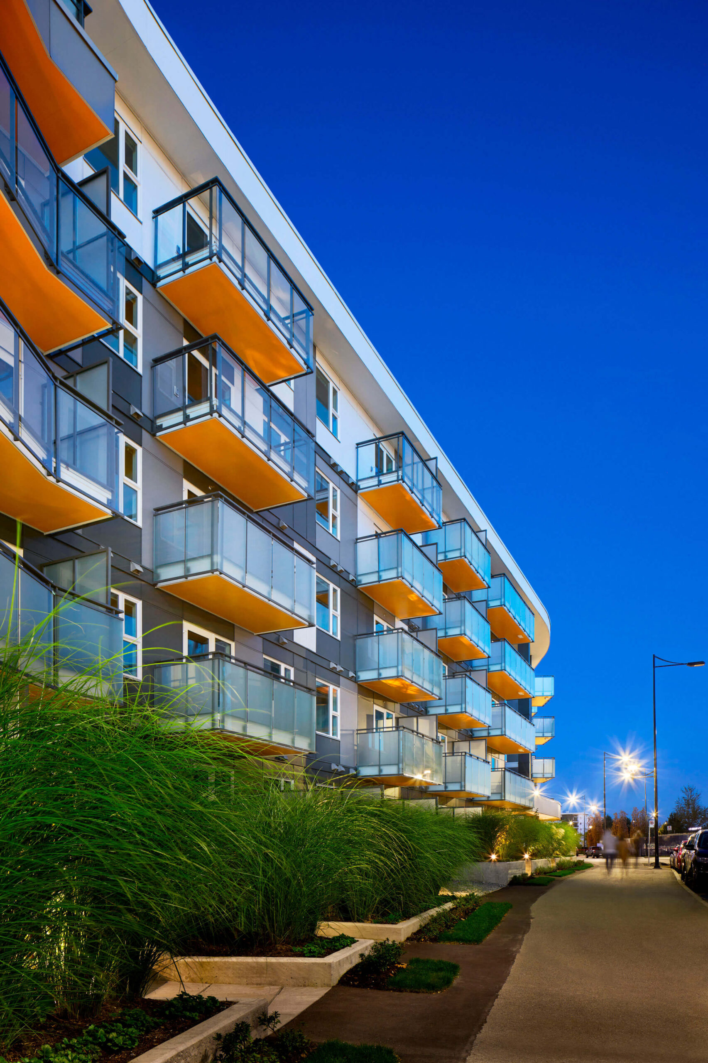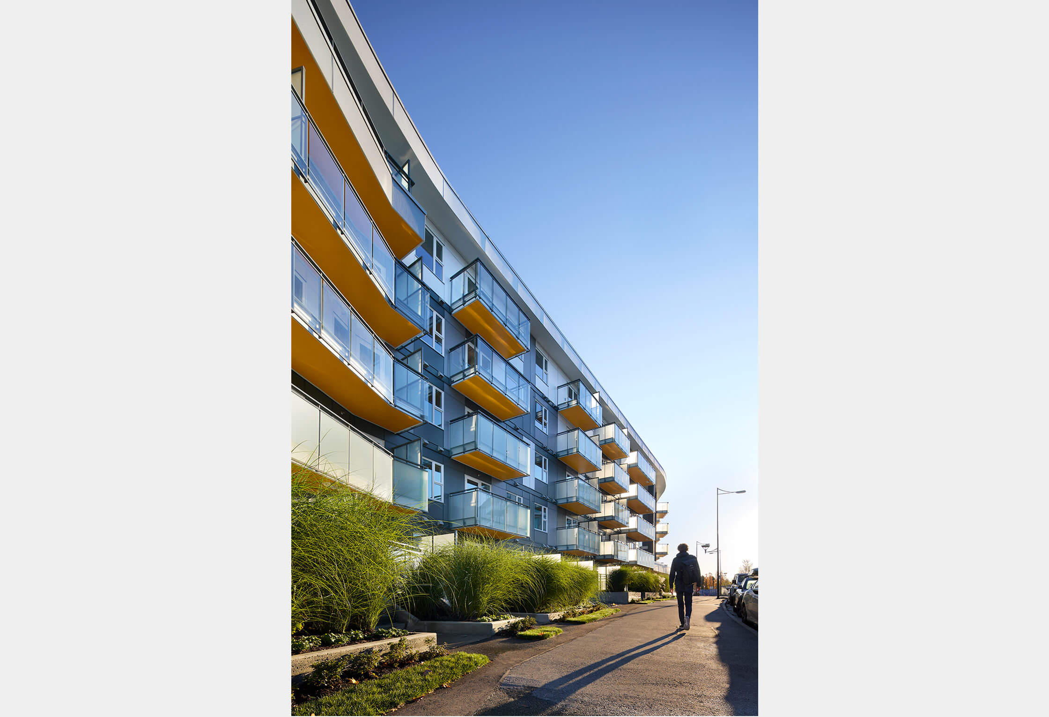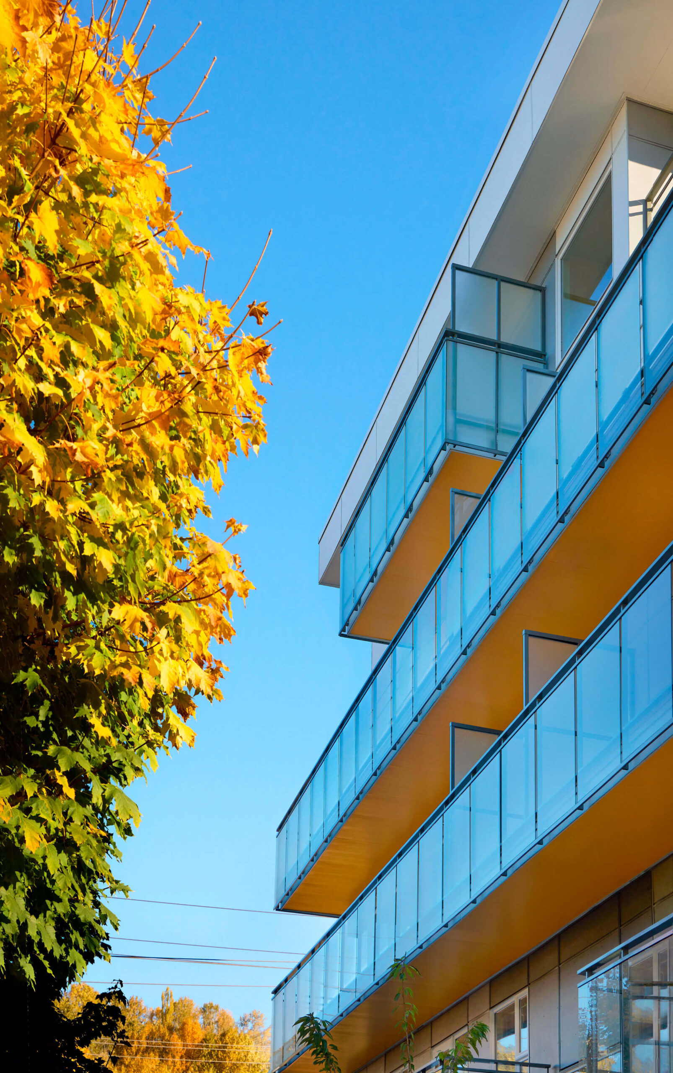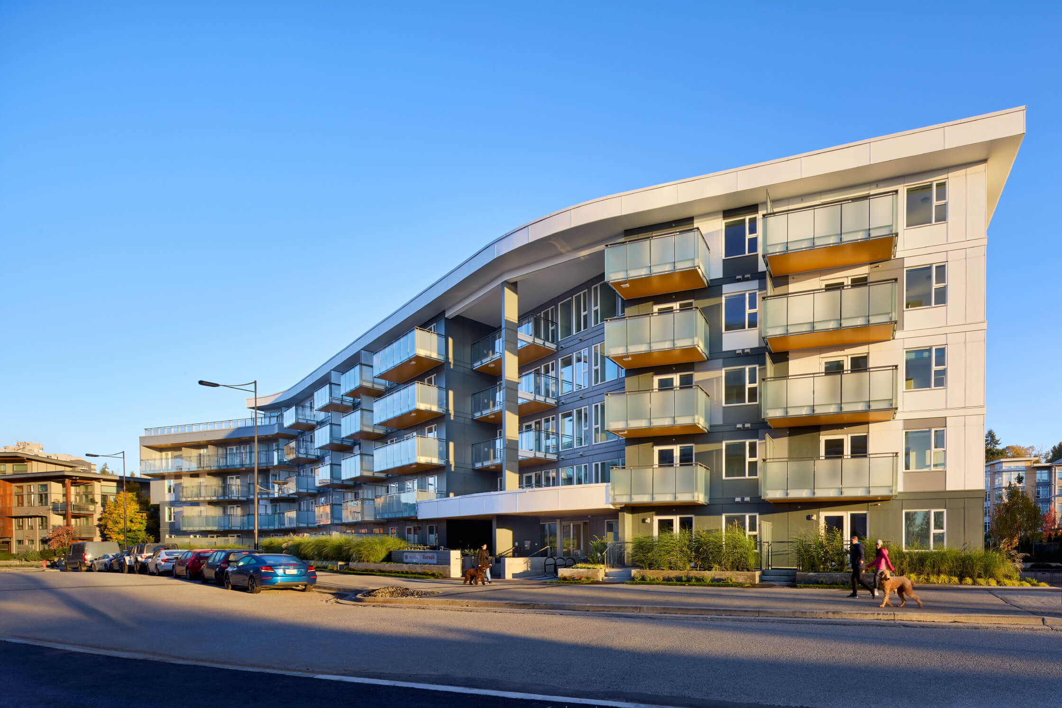
3185 Riverwalk is a below-market rental building in Vancouver’s River District. The Community Plan for this site called for a stepped building ranging in height from four to six storeys. Our design proposed a five storey building with a large step-back at the southwest corner of the site, providing south-facing outdoor amenity space for the residents. The intent of the Guidelines was achieved through varied colour, balcony treatment, and balcony and roof forms, greatly simplifying the construction compared to the form prescribed by the Community Plan. In addition to the level 5 amenity deck, a large outdoor amenity space and children’s play area is provided in the level 1 courtyard adjacent to indoor amenity spaces.
Photos by Ed White
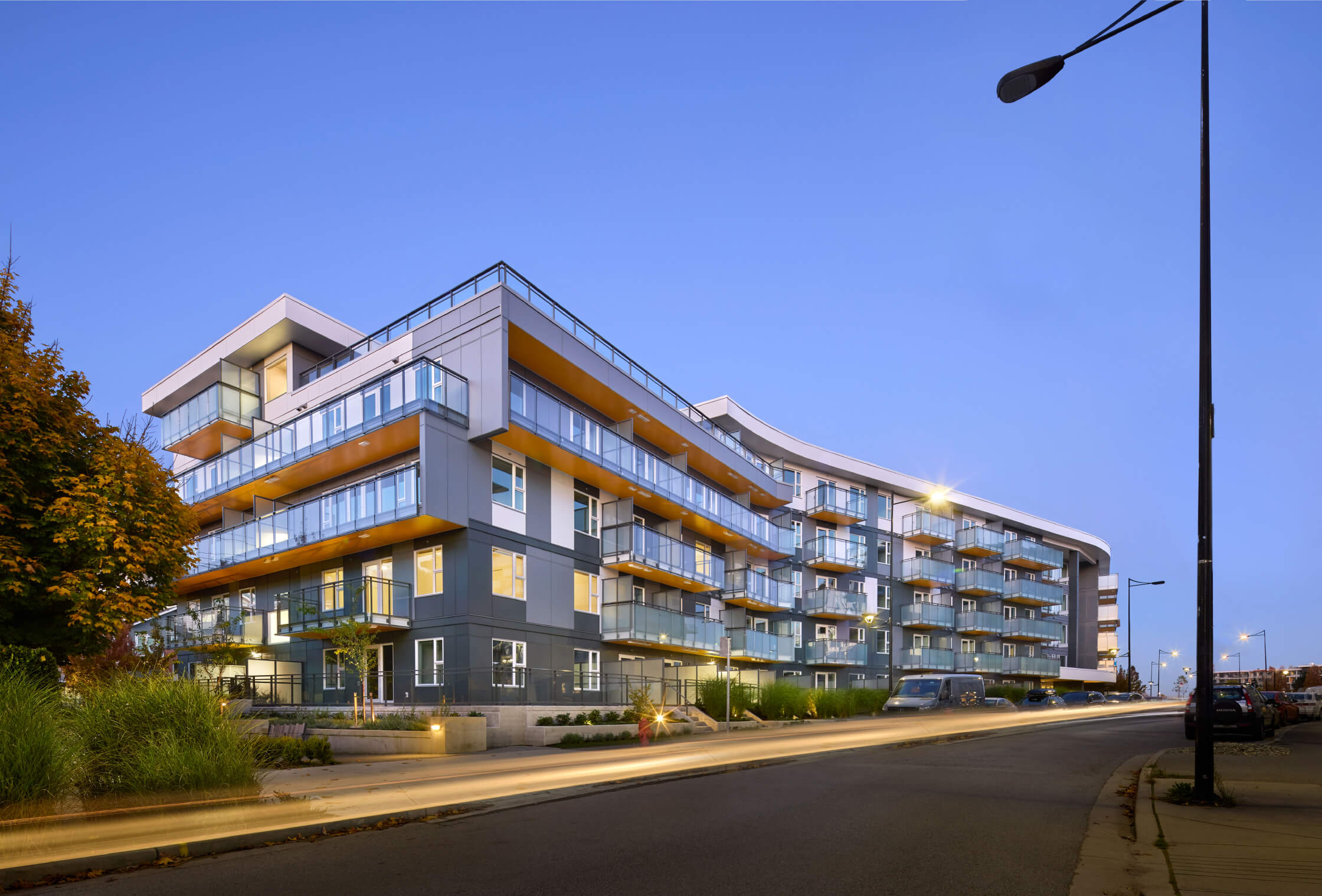
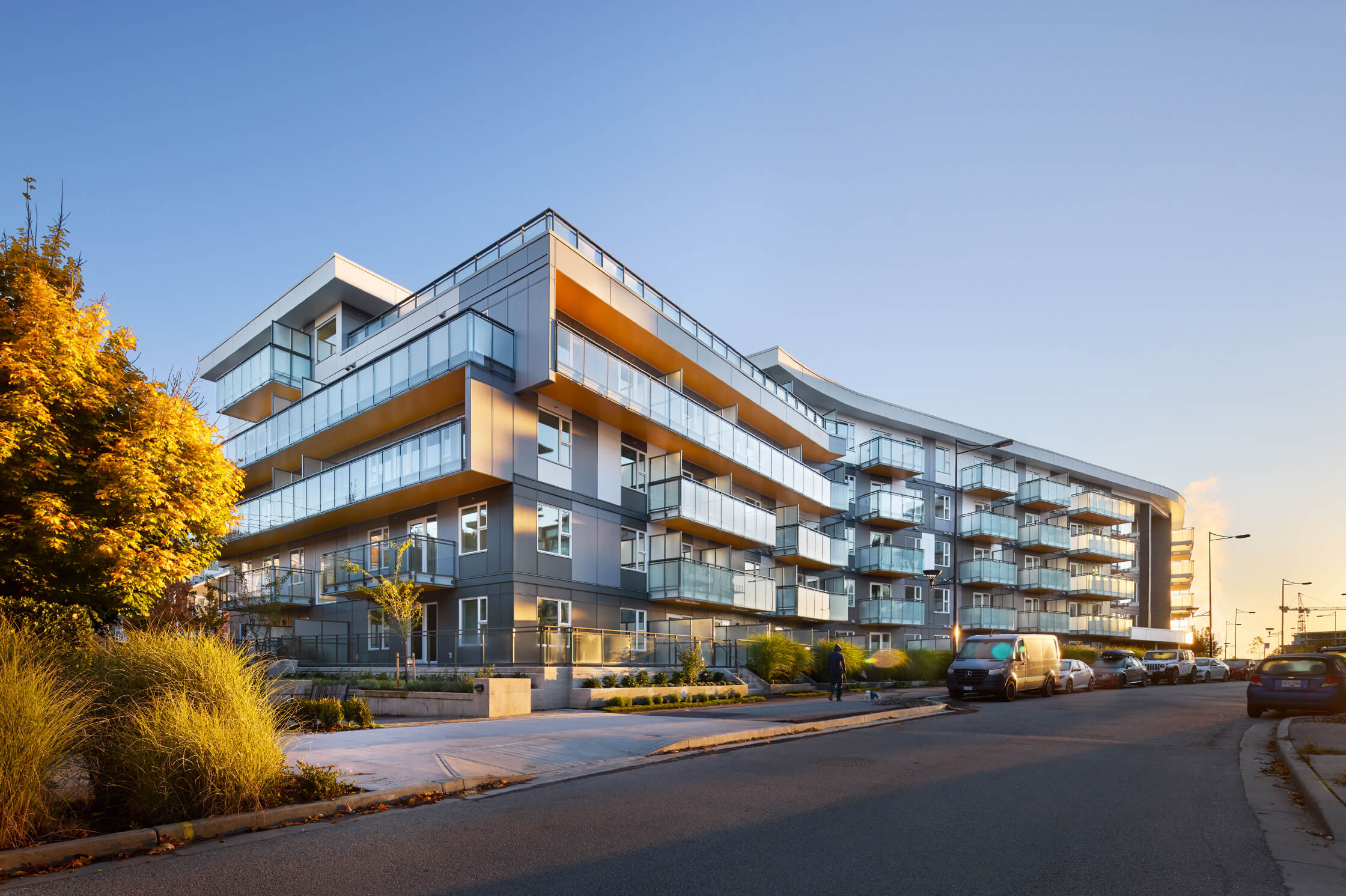
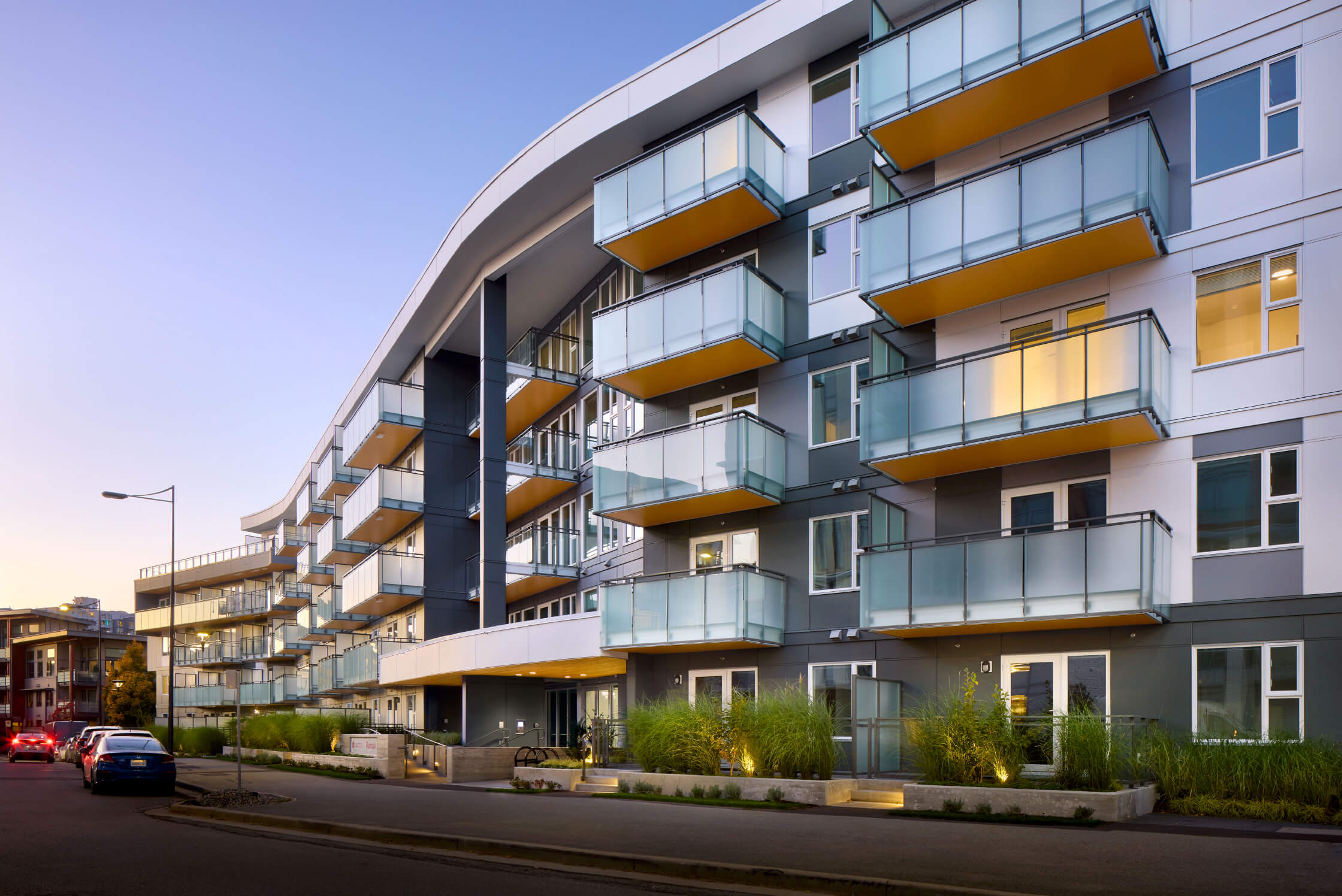
Multi-Family Dwelling

