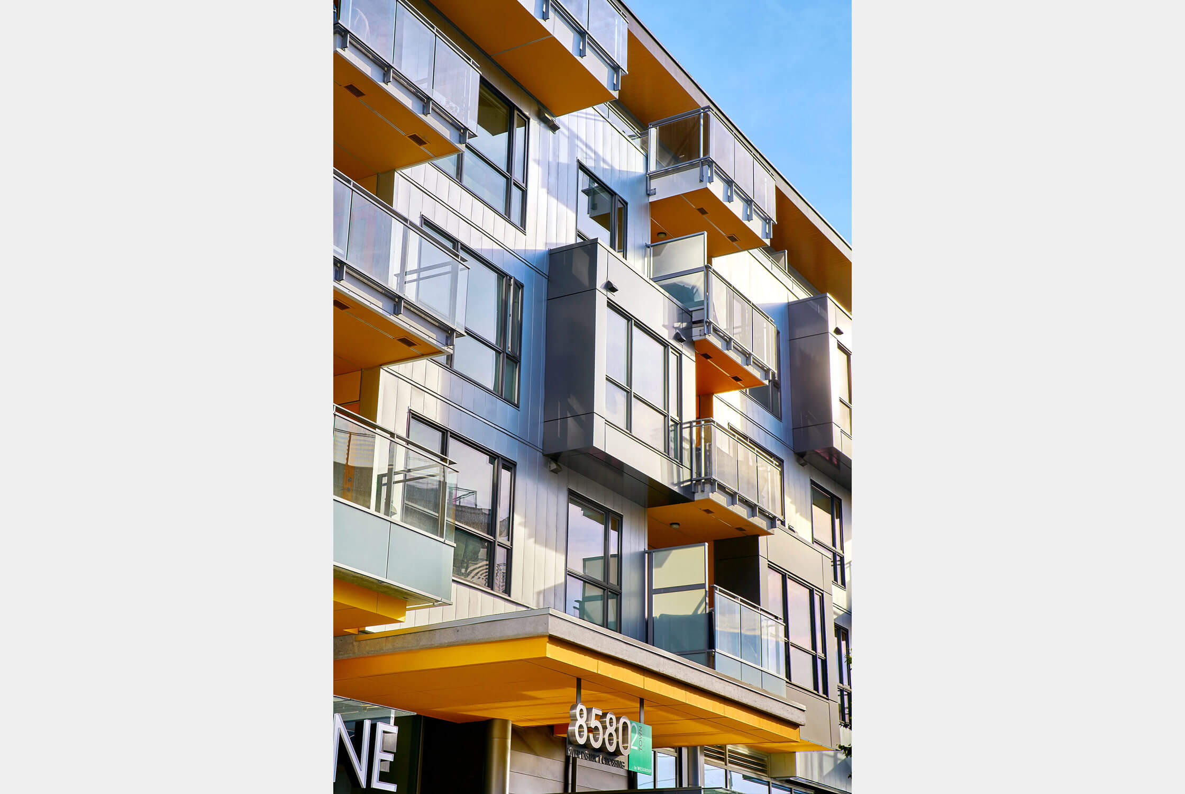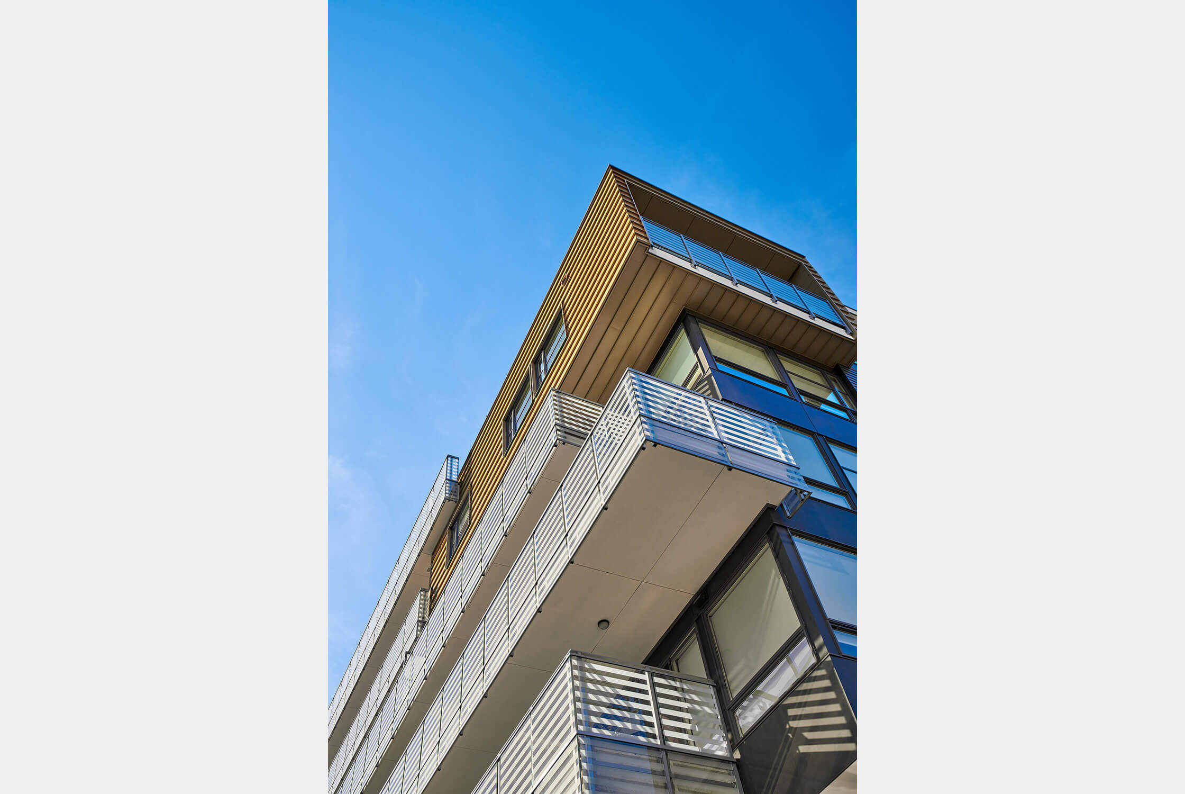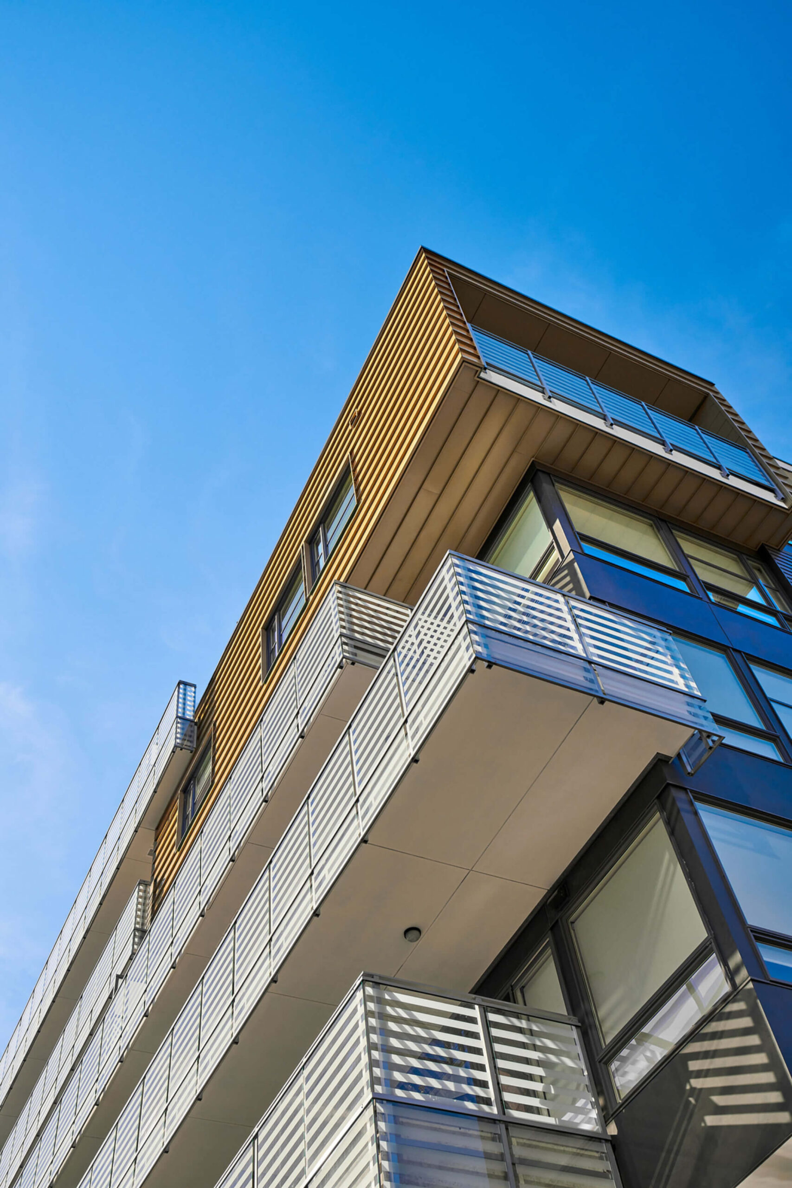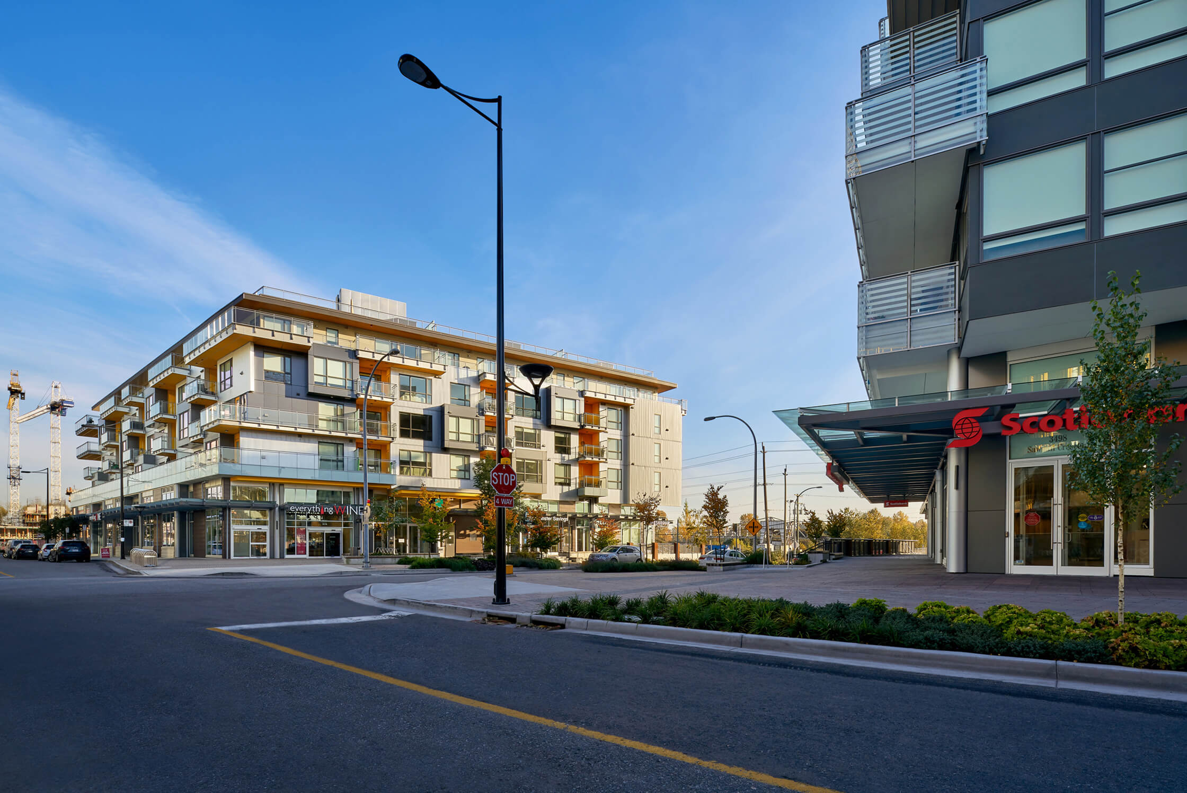
Town Centre 2 & 3 were among the first buildings in Vancouver’s River District.
We were fortunate to work alongside GBL Architects and IBI Group, who designed the adjacent buildings at the same time. This collaboration enabled a design for the new Town Centre Plaza that shaped all four adjacent buildings. In designing these two buildings, we used the river as a starting point to help define the buildings as well as the character of the new neighbourhood.
Town Centre 2 incorporates panels of silvery metallic skin that reveals colour behind, referring to the scales of fish. With Town Centre 3, the building refers to the floating timbers within the river, expressed by a series of horizontal volumes and linear balconies.
Town Centre 2 incorporates panels of silvery metallic skin that reveals colour behind, referring to the scales of fish. With Town Centre 3, the building refers to the floating timbers within the river, expressed by a series of horizontal volumes and linear balconies.
Photos by Ed White
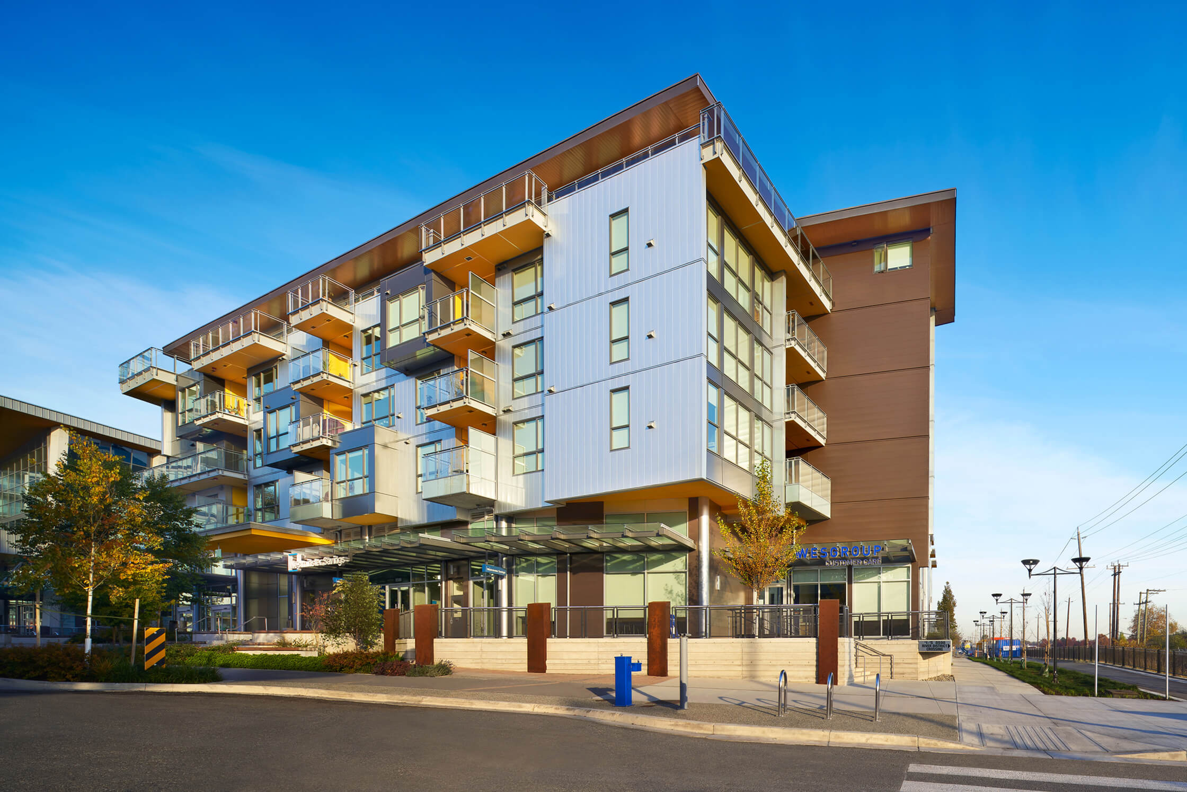

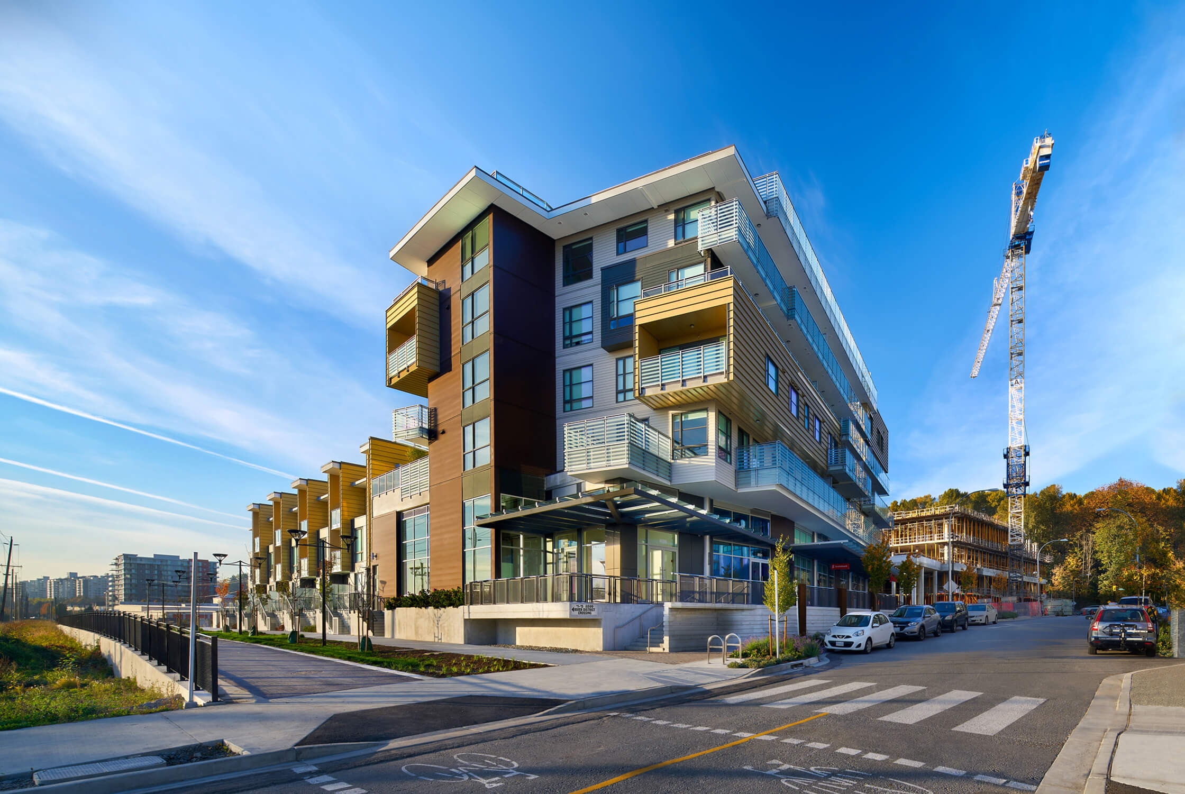
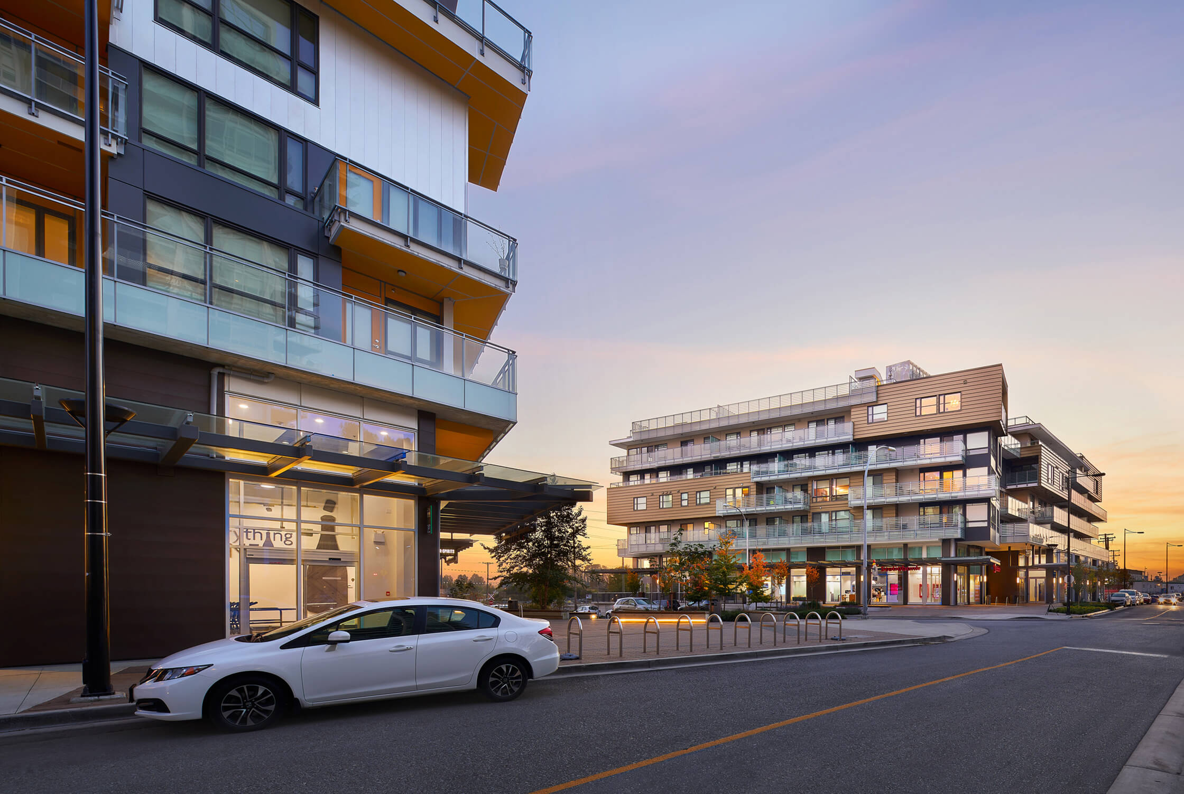
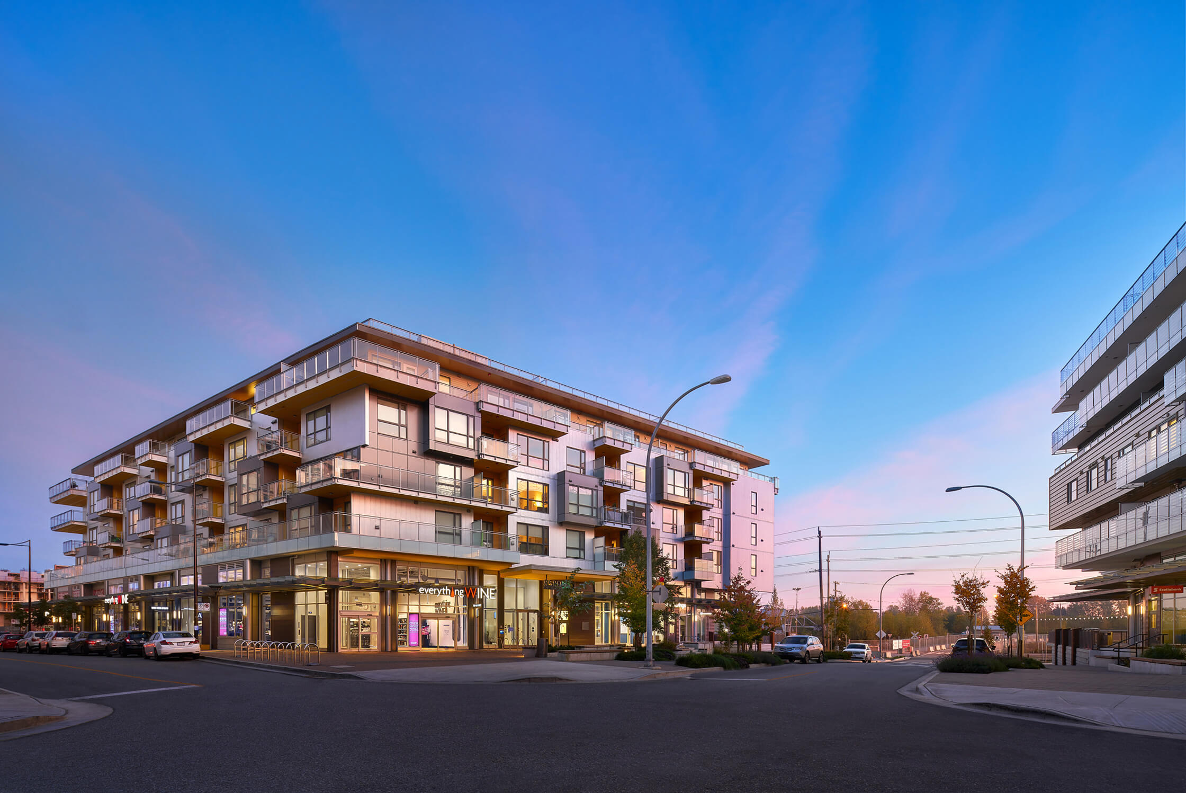
Mixed-Use


